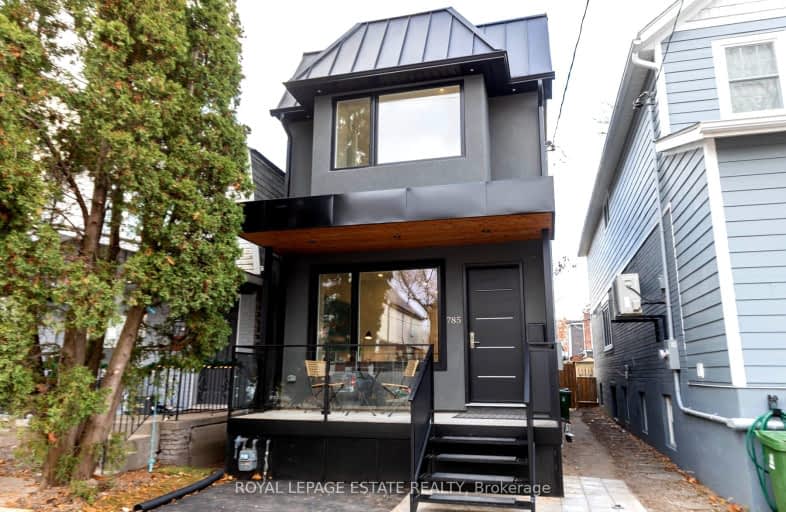Walker's Paradise
- Daily errands do not require a car.
Excellent Transit
- Most errands can be accomplished by public transportation.
Biker's Paradise
- Daily errands do not require a car.

D A Morrison Middle School
Elementary: PublicCanadian Martyrs Catholic School
Elementary: CatholicEarl Beatty Junior and Senior Public School
Elementary: PublicGledhill Junior Public School
Elementary: PublicSt Brigid Catholic School
Elementary: CatholicR H McGregor Elementary School
Elementary: PublicEast York Alternative Secondary School
Secondary: PublicSchool of Life Experience
Secondary: PublicGreenwood Secondary School
Secondary: PublicSt Patrick Catholic Secondary School
Secondary: CatholicMonarch Park Collegiate Institute
Secondary: PublicEast York Collegiate Institute
Secondary: Public-
The Groove Bar & Grill
1952 Danforth Avenue, Toronto, ON M4C 1J4 0.59km -
Tipsy Moose
1864 Danforth Avenue, Toronto, ON M4C 1J4 0.6km -
Kilt and Harp
2046 Danforth Avenue, Toronto, ON M4C 1J8 0.61km
-
Seb's Cappuccino
1928 Danforth Ave, Toronto, ON M4C 1J4 0.58km -
Unicorn Cafe
2036 Danforth Avenue, Toronto, ON M4C 1J6 0.6km -
Zav Coffee Shop & Gallery
2048 Danforth Avenue, Toronto, ON M4C 1J6 0.61km
-
Tidal Crossfit
1510 Danforth Avenue, Toronto, ON M4S 1C4 0.97km -
Legacy Indoor Cycling
1506 Danforth Avenue, Toronto, ON M4J 1N4 0.99km -
GoodLife Fitness
280 Coxwell Ave, Toronto, ON M4L 3B6 1.89km
-
Pharmasave
C114-825 Coxwell Avenue, Toronto, ON M4C 3E7 0.65km -
Drugstore Pharmacy In Valumart
985 Woodbine Avenue, Toronto, ON M4C 4B8 0.63km -
Shoppers Drug Mart
1630 Danforth Ave, Toronto, ON M4C 1H6 0.78km
-
The Harvest Cafe
1231 Woodbine Avenue, Toronto, ON M4C 4E3 0.35km -
Hakka Fire
1235 Woodbine Ave, Toronto, ON M4C 4E5 0.36km -
Freshii
825 Coxwell Ave, Toronto, ON M4C 3E7 0.55km
-
Shoppers World
3003 Danforth Avenue, East York, ON M4C 1M9 2.37km -
Beach Mall
1971 Queen Street E, Toronto, ON M4L 1H9 2.68km -
East York Town Centre
45 Overlea Boulevard, Toronto, ON M4H 1C3 3.01km
-
Tienda Movil
1237 Woodbine Avenue, Toronto, ON M4C 4E5 0.37km -
Davidson's Valumart
985 Woodbine Ave, Toronto, ON M4C 4B8 0.63km -
Plank Road Market
1716 Danforth Avenue, Toronto, ON M4C 1H8 0.68km
-
LCBO - Coxwell
1009 Coxwell Avenue, East York, ON M4C 3G4 1.13km -
Beer & Liquor Delivery Service Toronto
Toronto, ON 1.4km -
LCBO - Danforth and Greenwood
1145 Danforth Ave, Danforth and Greenwood, Toronto, ON M4J 1M5 1.6km
-
Splash and Shine Car Wash
1901 Danforth Avenue, Toronto, ON M4C 1J5 0.64km -
Toronto Honda
2300 Danforth Ave, Toronto, ON M4C 1K6 0.87km -
Petro-Canada
2265 Danforth Ave, Toronto, ON M4C 1K5 0.91km
-
Funspree
Toronto, ON M4M 3A7 2.64km -
Alliance Cinemas The Beach
1651 Queen Street E, Toronto, ON M4L 1G5 2.63km -
Fox Theatre
2236 Queen St E, Toronto, ON M4E 1G2 3.14km
-
Danforth/Coxwell Library
1675 Danforth Avenue, Toronto, ON M4C 5P2 0.78km -
S. Walter Stewart Library
170 Memorial Park Ave, Toronto, ON M4J 2K5 0.95km -
Gerrard/Ashdale Library
1432 Gerrard Street East, Toronto, ON M4L 1Z6 2km
-
Michael Garron Hospital
825 Coxwell Avenue, East York, ON M4C 3E7 0.55km -
Providence Healthcare
3276 Saint Clair Avenue E, Toronto, ON M1L 1W1 3.6km -
Bridgepoint Health
1 Bridgepoint Drive, Toronto, ON M4M 2B5 4.01km
-
Stan Wadlow Park
373 Cedarvale Ave (at Cosburn Ave.), Toronto ON M4C 4K7 0.91km -
Taylor Creek Park
200 Dawes Rd (at Crescent Town Rd.), Toronto ON M4C 5M8 1.17km -
Monarch Park
115 Felstead Ave (Monarch Park), Toronto ON 1.42km
-
RBC Royal Bank
65 Overlea Blvd, Toronto ON M4H 1P1 2.75km -
TD Bank Financial Group
480 Danforth Ave (at Logan ave.), Toronto ON M4K 1P4 2.89km -
Scotiabank
1046 Queen St E (at Pape Ave.), Toronto ON M4M 1K4 3.56km
- 4 bath
- 3 bed
- 2000 sqft
169 Ashdale Avenue, Toronto, Ontario • M4L 2Y8 • Greenwood-Coxwell
- 2 bath
- 3 bed
- 1100 sqft
600 Rhodes Avenue, Toronto, Ontario • M4J 4X6 • Greenwood-Coxwell
- 2 bath
- 3 bed
- 2000 sqft
41 Grandview Avenue, Toronto, Ontario • M4K 1J1 • North Riverdale














