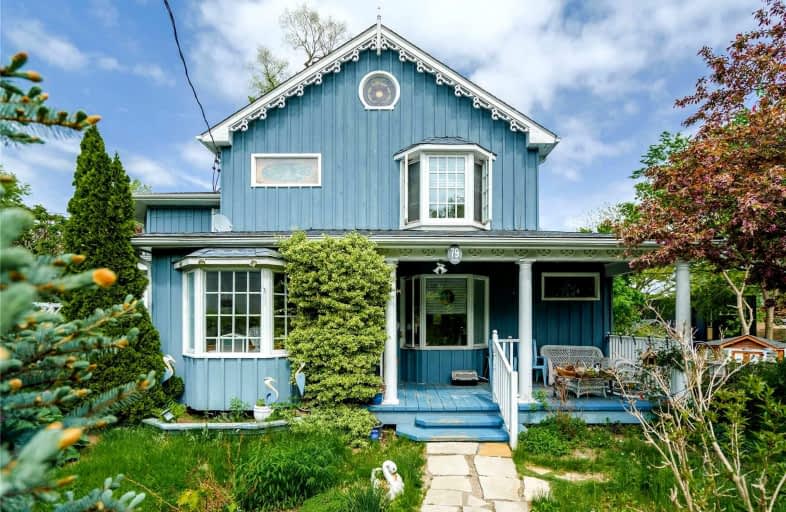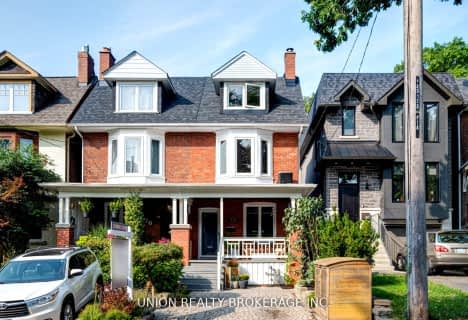
Immaculate Heart of Mary Catholic School
Elementary: Catholic
1.11 km
Blantyre Public School
Elementary: Public
1.04 km
Courcelette Public School
Elementary: Public
1.04 km
Birch Cliff Public School
Elementary: Public
0.72 km
Warden Avenue Public School
Elementary: Public
1.54 km
Oakridge Junior Public School
Elementary: Public
1.26 km
Notre Dame Catholic High School
Secondary: Catholic
1.87 km
Neil McNeil High School
Secondary: Catholic
1.29 km
Birchmount Park Collegiate Institute
Secondary: Public
1.54 km
Malvern Collegiate Institute
Secondary: Public
1.80 km
Blessed Cardinal Newman Catholic School
Secondary: Catholic
4.05 km
SATEC @ W A Porter Collegiate Institute
Secondary: Public
3.55 km






