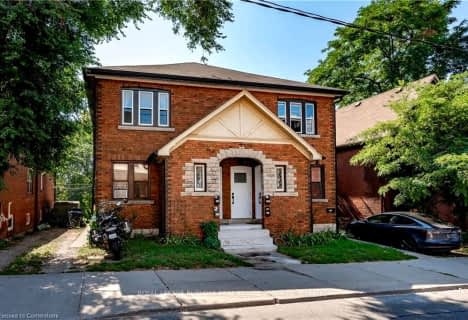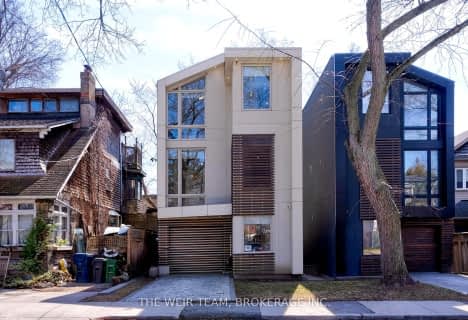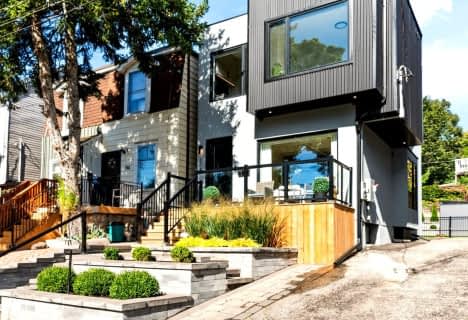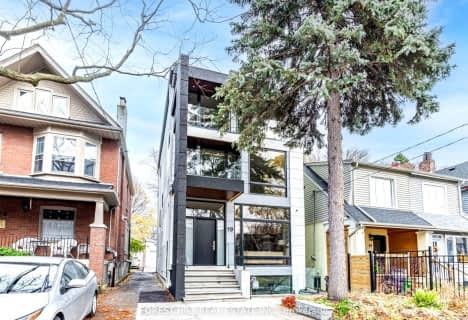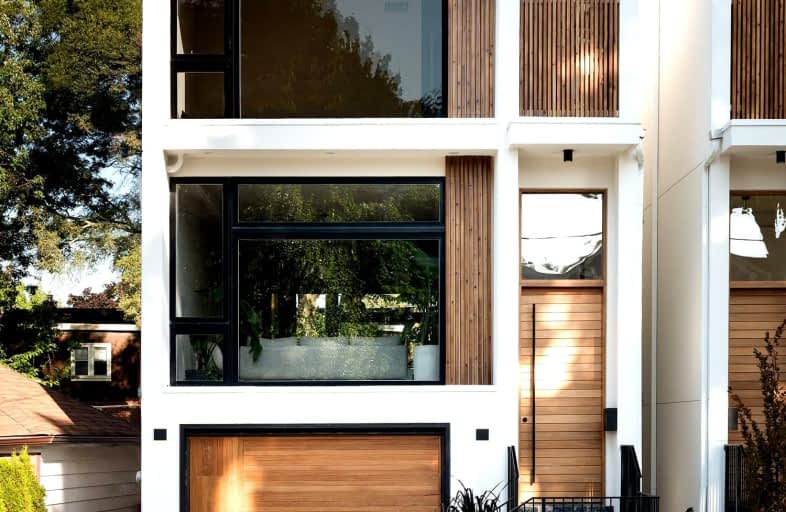
Walker's Paradise
- Daily errands do not require a car.
Excellent Transit
- Most errands can be accomplished by public transportation.
Biker's Paradise
- Daily errands do not require a car.

Equinox Holistic Alternative School
Elementary: PublicNorway Junior Public School
Elementary: PublicÉÉC Georges-Étienne-Cartier
Elementary: CatholicRoden Public School
Elementary: PublicDuke of Connaught Junior and Senior Public School
Elementary: PublicBowmore Road Junior and Senior Public School
Elementary: PublicSchool of Life Experience
Secondary: PublicGreenwood Secondary School
Secondary: PublicSt Patrick Catholic Secondary School
Secondary: CatholicMonarch Park Collegiate Institute
Secondary: PublicDanforth Collegiate Institute and Technical School
Secondary: PublicRiverdale Collegiate Institute
Secondary: Public-
The Thirsty Loon
1489 Gerrard Street E, Toronto, ON M4L 2A4 0.43km -
JP Restaurant
270 Coxwell Avenue, Toronto, ON M4L 3B6 0.45km -
Black Pony
1481 Gerrard Street E, Toronto, ON M4L 2A3 0.46km
-
Simple Coffee
1636 Queen Street E, Toronto, ON M4L 1G3 0.38km -
Lazy Daisy's Cafe
1515 Gerrard Street E, Toronto, ON M4L 2A4 0.42km -
Black Pony
1481 Gerrard Street E, Toronto, ON M4L 2A3 0.46km
-
System Fitness
1671 Queen Street E, Toronto, ON M4L 1G5 0.43km -
GoodLife Fitness
280 Coxwell Ave, Toronto, ON M4L 3B6 0.48km -
Vive Fitness
1391 Gerrard Street E, Toronto, ON M4L 1Z3 0.72km
-
Woods Pharmacy
130 Kingston Road, Toronto, ON M4L 1S7 0.34km -
L & A Pharmacy
1485 Gerrard St E, Toronto, ON M4L 2A4 0.44km -
Pharmasave Beaches Pharmacy
1967 Queen Street E, Toronto, ON M4L 1H9 1.13km
-
Southern Smoke Truck
Toronto, ON M4L 0.1km -
British Style Fish & Chips
73 Coxwell Avenue, Toronto, ON M4L 3B1 0.23km -
Renée's Clarssic Café
108 Edgewood Avenue, Toronto, ON M4L 2C9 0.32km
-
Beach Mall
1971 Queen Street E, Toronto, ON M4L 1H9 1.15km -
Gerrard Square
1000 Gerrard Street E, Toronto, ON M4M 3G6 1.91km -
Gerrard Square
1000 Gerrard Street E, Toronto, ON M4M 3G6 1.91km
-
Mattachioni
1501 Gerrard St E, Toronto, ON M4L 2A4 0.43km -
Rocca's No Frills
269 Coxwell Avenue, Toronto, ON M4L 3B5 0.47km -
BJ Supermarket
1449 Gerrard Street E, Toronto, ON M4L 1Z9 0.52km
-
LCBO - Queen and Coxwell
1654 Queen Street E, Queen and Coxwell, Toronto, ON M4L 1G3 0.36km -
LCBO - The Beach
1986 Queen Street E, Toronto, ON M4E 1E5 1.23km -
LCBO
1015 Lake Shore Boulevard E, Toronto, ON M4M 1B3 1.79km
-
Orchard Park Auto Service
76 Kingston Road, Toronto, ON M4L 1S6 0.3km -
Petro Canada
292 Kingston Rd, Toronto, ON M4L 1T7 0.77km -
Amin At Salim's Auto Repair
999 Eastern Avenue, Toronto, ON M4L 1A8 0.85km
-
Alliance Cinemas The Beach
1651 Queen Street E, Toronto, ON M4L 1G5 0.4km -
Funspree
Toronto, ON M4M 3A7 1.65km -
Fox Theatre
2236 Queen St E, Toronto, ON M4E 1G2 2.29km
-
Gerrard/Ashdale Library
1432 Gerrard Street East, Toronto, ON M4L 1Z6 0.59km -
Toronto Public Library - Toronto
2161 Queen Street E, Toronto, ON M4L 1J1 1.37km -
Danforth/Coxwell Library
1675 Danforth Avenue, Toronto, ON M4C 5P2 1.56km
-
Michael Garron Hospital
825 Coxwell Avenue, East York, ON M4C 3E7 2.32km -
Bridgepoint Health
1 Bridgepoint Drive, Toronto, ON M4M 2B5 3.24km -
Providence Healthcare
3276 Saint Clair Avenue E, Toronto, ON M1L 1W1 5.22km
-
Woodbine Park
Queen St (at Kingston Rd), Toronto ON M4L 1G7 0.85km -
Ashbridge's Bay Park
Ashbridge's Bay Park Rd, Toronto ON M4M 1B4 1.02km -
Greenwood Park
150 Greenwood Ave (at Dundas), Toronto ON M4L 2R1 1.12km
-
TD Bank Financial Group
65 Wellesley St E (at Church St), Toronto ON M4Y 1G7 5.31km -
Scotiabank
44 King St W, Toronto ON M5H 1H1 5.67km -
BMO Bank of Montreal
100 King St W (at Bay St), Toronto ON M5X 1A3 5.83km





