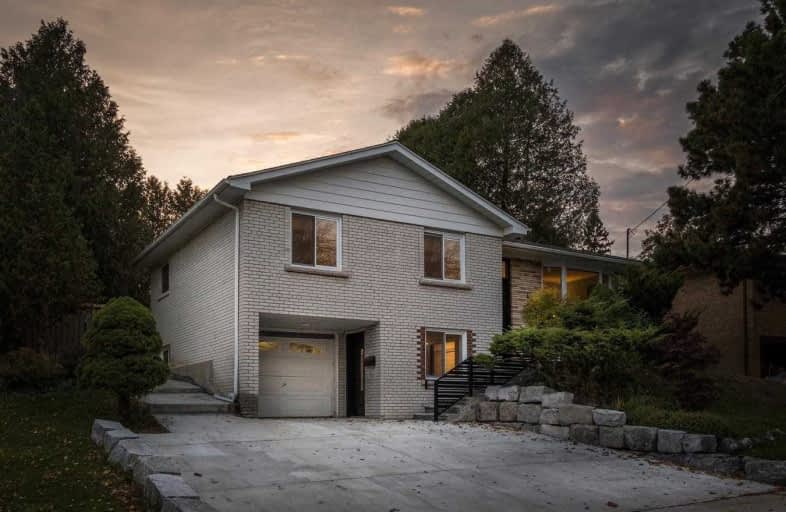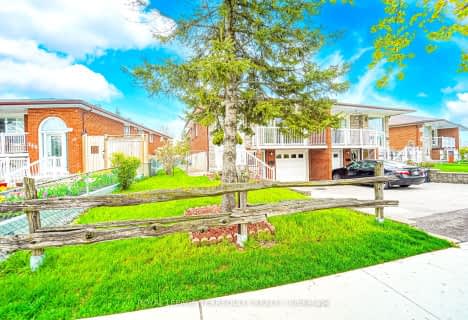
Boys Leadership Academy
Elementary: PublicBraeburn Junior School
Elementary: PublicRivercrest Junior School
Elementary: PublicThe Elms Junior Middle School
Elementary: PublicSt John Vianney Catholic School
Elementary: CatholicSt Stephen Catholic School
Elementary: CatholicCaring and Safe Schools LC1
Secondary: PublicEmery EdVance Secondary School
Secondary: PublicThistletown Collegiate Institute
Secondary: PublicEmery Collegiate Institute
Secondary: PublicMonsignor Percy Johnson Catholic High School
Secondary: CatholicSt. Basil-the-Great College School
Secondary: Catholic- 2 bath
- 3 bed
25 Moffatt Court, Toronto, Ontario • M9V 4E2 • Mount Olive-Silverstone-Jamestown
- 2 bath
- 3 bed
23 Vange Crescent, Toronto, Ontario • M9V 3N6 • Mount Olive-Silverstone-Jamestown
- 2 bath
- 4 bed
- 2500 sqft
272 Pellatt Avenue, Toronto, Ontario • M9N 3P3 • Humberlea-Pelmo Park W4














