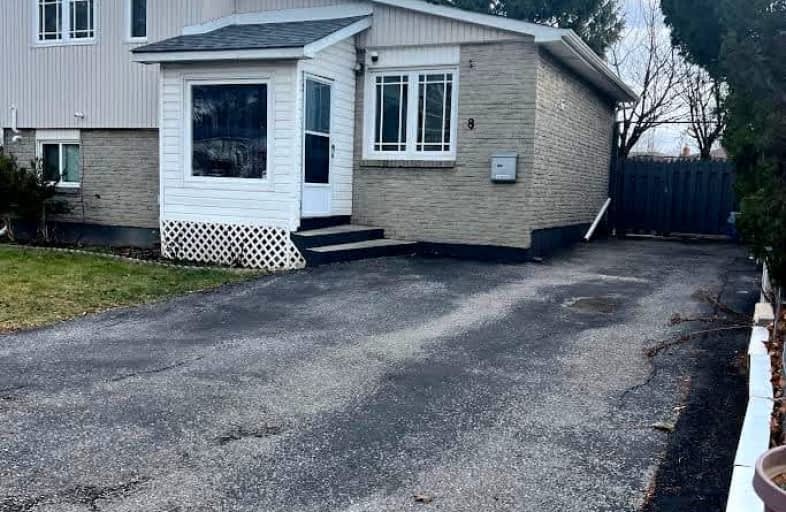Somewhat Walkable
- Some errands can be accomplished on foot.
Excellent Transit
- Most errands can be accomplished by public transportation.
Bikeable
- Some errands can be accomplished on bike.

Gosford Public School
Elementary: PublicShoreham Public School
Elementary: PublicTopcliff Public School
Elementary: PublicBrookview Middle School
Elementary: PublicDriftwood Public School
Elementary: PublicSt Charles Garnier Catholic School
Elementary: CatholicEmery EdVance Secondary School
Secondary: PublicMsgr Fraser College (Norfinch Campus)
Secondary: CatholicC W Jefferys Collegiate Institute
Secondary: PublicEmery Collegiate Institute
Secondary: PublicJames Cardinal McGuigan Catholic High School
Secondary: CatholicWestview Centennial Secondary School
Secondary: Public-
Antibes Park
58 Antibes Dr (at Candle Liteway), Toronto ON M2R 3K5 5.31km -
North Park
587 Rustic Rd, Toronto ON M6L 2L1 5.4km -
Earl Bales Park
4300 Bathurst St (Sheppard St), Toronto ON M3H 6A4 6.23km
-
BMO Bank of Montreal
1 York Gate Blvd (Jane/Finch), Toronto ON M3N 3A1 0.97km -
CIBC
1700 Wilson Ave (Jane), North York ON M3L 1B2 4.88km -
CIBC
8099 Keele St (at Highway 407), Concord ON L4K 1Y6 4.9km
- 1 bath
- 3 bed
- 1100 sqft
Main-101 Spenvalley Drive, Toronto, Ontario • M3L 1Z4 • Glenfield-Jane Heights
- 1 bath
- 3 bed
- 1100 sqft
39 Frankton Crescent, Toronto, Ontario • M2J 1C2 • York University Heights









