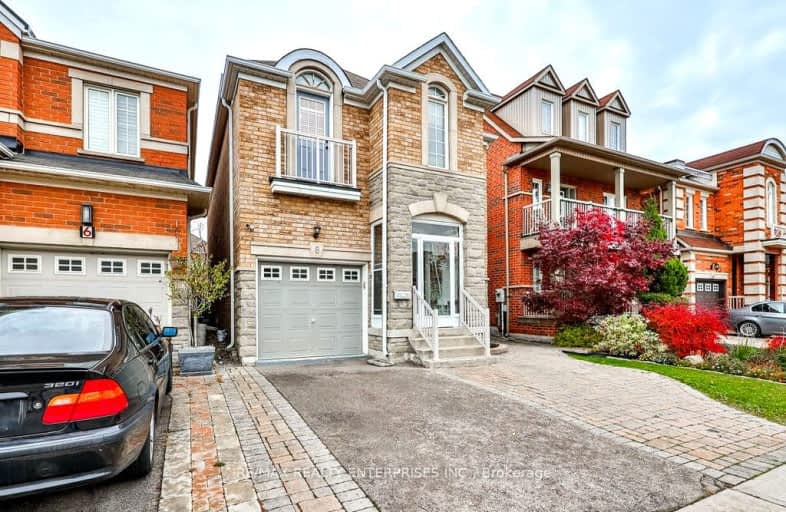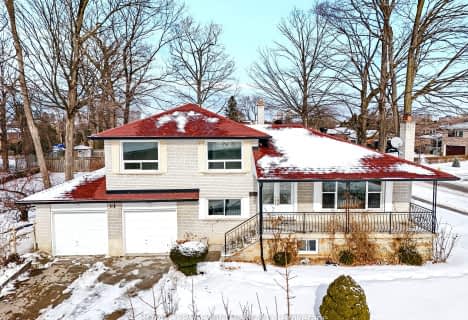Somewhat Walkable
- Some errands can be accomplished on foot.
Good Transit
- Some errands can be accomplished by public transportation.
Somewhat Bikeable
- Most errands require a car.

Chalkfarm Public School
Elementary: PublicPelmo Park Public School
Elementary: PublicStanley Public School
Elementary: PublicBeverley Heights Middle School
Elementary: PublicSt. Andre Catholic School
Elementary: CatholicSt Jane Frances Catholic School
Elementary: CatholicEmery EdVance Secondary School
Secondary: PublicMsgr Fraser College (Norfinch Campus)
Secondary: CatholicEmery Collegiate Institute
Secondary: PublicWeston Collegiate Institute
Secondary: PublicWestview Centennial Secondary School
Secondary: PublicSt. Basil-the-Great College School
Secondary: Catholic-
Weston Sports Bar & Cafe
2833 Weston Road, North York, ON M9M 2S1 1.55km -
Jkson's Restaurant & Bar
2811 Weston Road, North York, ON M9M 2R8 1.6km -
Panafest
2708 Jane Street, Unit 5, Toronto, ON M3L 2E8 1.69km
-
7-Eleven
1718 Wilson Avenue, Suite A, Toronto, ON M3L 1A6 0.98km -
Tim Hortons
2208 Jane St, North York, ON M3M 1A4 1.05km -
Tim Horton's
2304 Sheppard Ave W, North York, ON M9M 1M1 1.33km
-
GoodLife Fitness
2549 Weston Rd, Toronto, ON M9N 2A7 2.24km -
Mansy Fitness
2428 Islington Avenue, Unit 20, Toronto, ON M9W 3X8 3.18km -
Wynn Fitness Clubs - North York
2737 Keele Street, Toronto, ON M3M 2E9 3.27km
-
Shoppers Drug Mart
1597 Wilson Ave, Toronto, ON M3L 1A5 1.13km -
Jane Centre Pharmacy
2780 Jane Street, North York, ON M3N 2J2 2.34km -
Shoppers Drug Mart
1995 Weston Road, York, ON M9N 1X2 2.92km
-
Caribbean Cuisine Delights
1700 Av Wilson, North York, ON M3L 1B2 1.04km -
Edo Japan
1700 Wilson Avenue, North York, ON M3L 1B2 1.04km -
KFC
1700 Wilson Avenue, North York, ON M3L 1B2 1.04km
-
Sheridan Mall
1700 Wilson Avenue, North York, ON M3L 1B2 1.01km -
Crossroads Plaza
2625 Weston Road, Toronto, ON M9N 3W1 2.02km -
Yorkgate Mall
1 Yorkgate Boulervard, Unit 210, Toronto, ON M3N 3A1 3.31km
-
Food Basics
2200 Jane Street, North York, ON M3M 1A4 1.14km -
Blue Sky Supermarket
1611 Wilson Avenue, Toronto, ON M3I 1A5 1.16km -
Kabul Farms
40 Beverly Hills Dr, North York, ON M3L 1A1 1.3km
-
LCBO
2625D Weston Road, Toronto, ON M9N 3W1 1.86km -
LCBO
1405 Lawrence Ave W, North York, ON M6L 1A4 4.07km -
Black Creek Historic Brewery
1000 Murray Ross Parkway, Toronto, ON M3J 2P3 5.25km
-
7-Eleven
1718 Wilson Avenue, Suite A, Toronto, ON M3L 1A6 0.98km -
Esso
2669 Jane Street, North York, ON M3L 1R9 1.44km -
Efficient Air Care
2774 Weston Road, North York, ON M9M 2R6 1.74km
-
Albion Cinema I & II
1530 Albion Road, Etobicoke, ON M9V 1B4 5.35km -
Cineplex Cinemas Yorkdale
Yorkdale Shopping Centre, 3401 Dufferin Street, Toronto, ON M6A 2T9 5.65km -
Imagine Cinemas
500 Rexdale Boulevard, Toronto, ON M9W 6K5 6.42km
-
Toronto Public Library
1700 Wilson Avenue, Toronto, ON M3L 1B2 1.02km -
Jane and Sheppard Library
1906 Sheppard Avenue W, Toronto, ON M3L 1.62km -
Toronto Public Library - Woodview Park Branch
16 Bradstock Road, Toronto, ON M9M 1M8 1.94km
-
Humber River Hospital
1235 Wilson Avenue, Toronto, ON M3M 0B2 2.57km -
Humber River Regional Hospital
2111 Finch Avenue W, North York, ON M3N 1N1 3.08km -
Humber River Regional Hospital
2175 Keele Street, York, ON M6M 3Z4 5.03km
-
Sentinel park
Toronto ON 2.8km -
Grandravine Park
23 Grandravine Dr, North York ON M3J 1B3 3.62km -
Dell Park
40 Dell Park Ave, North York ON M6B 2T6 7.17km
-
RBC Royal Bank
3336 Keele St (at Sheppard Ave W), Toronto ON M3J 1L5 3.34km -
BMO Bank of Montreal
1 York Gate Blvd (Jane/Finch), Toronto ON M3N 3A1 3.42km -
CIBC
1174 Weston Rd (at Eglinton Ave. W.), Toronto ON M6M 4P4 5.09km
- 5 bath
- 4 bed
- 3000 sqft
3043 Weston Road, Toronto, Ontario • M9M 2T1 • Humberlea-Pelmo Park W5














