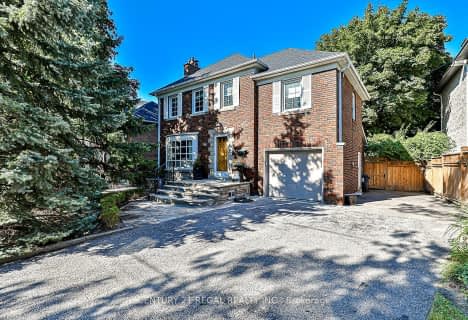
Wilmington Elementary School
Elementary: PublicCharles H Best Middle School
Elementary: PublicSummit Heights Public School
Elementary: PublicFaywood Arts-Based Curriculum School
Elementary: PublicSt Robert Catholic School
Elementary: CatholicDublin Heights Elementary and Middle School
Elementary: PublicNorth West Year Round Alternative Centre
Secondary: PublicYorkdale Secondary School
Secondary: PublicDownsview Secondary School
Secondary: PublicJohn Polanyi Collegiate Institute
Secondary: PublicWilliam Lyon Mackenzie Collegiate Institute
Secondary: PublicNorthview Heights Secondary School
Secondary: Public- 3 bath
- 4 bed
- 2500 sqft
24 Fleetwell Court, Toronto, Ontario • M2R 1L3 • Willowdale West
- 5 bath
- 5 bed
- 3000 sqft
95 Hallsport Crescent, Toronto, Ontario • M3M 2K5 • Downsview-Roding-CFB
- 3 bath
- 3 bed
- 1100 sqft
290 Brighton Avenue, Toronto, Ontario • M3H 4G3 • Bathurst Manor
- 3 bath
- 3 bed
- 1500 sqft
496 Melrose Avenue, Toronto, Ontario • M5M 2A2 • Bedford Park-Nortown












