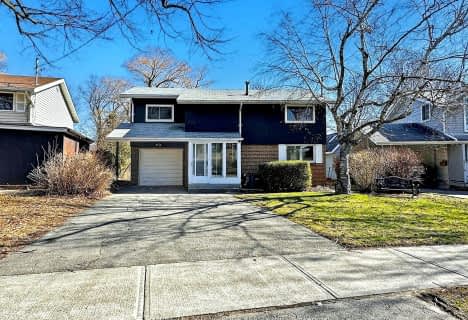
Jean Augustine Girls' Leadership Academy
Elementary: Public
0.43 km
Highland Heights Junior Public School
Elementary: Public
0.37 km
Lynnwood Heights Junior Public School
Elementary: Public
0.56 km
John Buchan Senior Public School
Elementary: Public
0.90 km
Pauline Johnson Junior Public School
Elementary: Public
1.08 km
Tam O'Shanter Junior Public School
Elementary: Public
0.89 km
Delphi Secondary Alternative School
Secondary: Public
1.65 km
Msgr Fraser-Midland
Secondary: Catholic
1.24 km
Sir William Osler High School
Secondary: Public
0.86 km
Stephen Leacock Collegiate Institute
Secondary: Public
0.92 km
Mary Ward Catholic Secondary School
Secondary: Catholic
2.33 km
Agincourt Collegiate Institute
Secondary: Public
1.45 km
$
$1,288,000
- 3 bath
- 5 bed
1 Groomsport Crescent, Toronto, Ontario • M1T 2K8 • Tam O'Shanter-Sullivan



