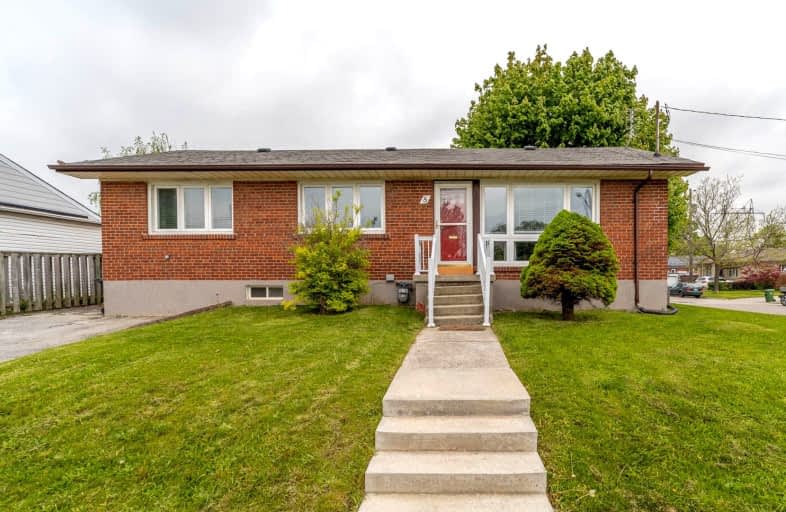Added 1 year ago

-
Type: Detached
-
Style: Bungalow
-
Size: 1500 sqft
-
Lease Term: Monthly
-
Possession: Immediate
-
All Inclusive: No Data
-
Lot Size: 65 x 70 Feet
-
Age: 31-50 years
-
Days on Site: 191 Days
-
Added: Sep 25, 2023 (1 year ago)
-
Updated:
-
Last Checked: 3 hours ago
-
MLS®#: E7028676
-
Listed By: Homelife/gta realty inc.
Fully Furnished, Modern, Stylish, Detached Bungalow In Quiet Multi-Cultural Neighbourhood. Walk To Ttc, Grocery Store & Restaurants. Stunning Floor-Ceiling Windows. Entire House Newly Renovated, Fully Stocked Kitchen, S/S Appliances & Granite Counter. Large Backyard, Patio Furniture & Bbq. Bright, Spacious & Clean. Complete Comfort, Privacy & Security. 7 Bedrooms, 6 Queen Beds, 2 Sofa Bed & 2 Baths. Fresh Pillows & Linens. Wheelchair Ramp & Accessible Washrooms.
Extras
2 Car Drive Way. Unlimited Hot Water. 3 Beds On Main. 4 Beds In Bsmt W/Sep Entr. Monthly Or Weekly Terms. Rent Includes All Utilities, Lawn, Snow, Internet, HF Antenna TV, Wheelchair Ramp & Stair Lift. Move In & Enjoy. See Virtual Tour Link
Upcoming Open Houses
We do not have information on any open houses currently scheduled.
Schedule a Private Tour -
Contact Us
Property Details
Facts for 8 Laxford Avenue, Toronto
Property
Status: Lease
Property Type: Detached
Style: Bungalow
Size (sq ft): 1500
Age: 31-50
Area: Toronto
Community: Wexford-Maryvale
Availability Date: Immediate
Inside
Bedrooms: 3
Bedrooms Plus: 4
Bathrooms: 2
Kitchens: 1
Kitchens Plus: 1
Rooms: 4
Den/Family Room: Yes
Air Conditioning: Central Air
Fireplace: No
Laundry:
Washrooms: 2
Utilities
Electricity: Yes
Gas: Yes
Cable: Yes
Telephone: No
Building
Basement: Fin W/O
Heat Type: Forced Air
Heat Source: Gas
Exterior: Brick
Exterior: Stone
Private Entrance: Y
Water Supply: Municipal
Special Designation: Unknown
Parking
Driveway: Private
Parking Included: Yes
Garage Type: None
Covered Parking Spaces: 2
Total Parking Spaces: 2
Fees
Central A/C Included: Yes
Common Elements Included: Yes
Heating Included: Yes
Hydro Included: Yes
Water Included: Yes
Highlights
Feature: Fenced Yard
Feature: Park
Feature: Public Transit
Land
Cross Street: Lawrence Ave E And W
Municipality District: Toronto E04
Fronting On: South
Pool: None
Sewer: Sewers
Lot Depth: 70 Feet
Lot Frontage: 65 Feet
Payment Frequency: Monthly
Additional Media
- Virtual Tour: https://www.digitalpresentation.net/8laxford
Rooms
Room details for 8 Laxford Avenue, Toronto
| Type | Dimensions | Description |
|---|---|---|
| Living Main | 3.45 x 5.46 | Hardwood Floor, Large Window, Crown Moulding |
| Dining Main | 2.30 x 2.45 | Porcelain Floor, Large Window, Crown Moulding |
| Kitchen Main | - | Porcelain Floor, Granite Counter, Stainless Steel Appl |
| Prim Bdrm Main | 2.84 x 3.08 | Hardwood Floor, Large Window, Closet |
| 2nd Br Main | 2.66 x 3.20 | Hardwood Floor, Large Window, Closet |
| 3rd Br Main | 2.65 x 2.65 | Hardwood Floor, Large Window, Closet |
| Br Bsmt | - | Vinyl Floor, Window |
| Br Bsmt | - | Vinyl Floor, Window |
| Br Bsmt | - | Vinyl Floor, Window |
| Br Bsmt | - | Vinyl Floor, Window |
| Kitchen Bsmt | - | Vinyl Floor |
| E7028676 | Sep 25, 2023 |
Active For Rent |
$10,000 |
| E5072044 | Dec 31, 2021 |
Inactive For Rent |
|
| Dec 29, 2020 |
Listed For Rent |
$6,000 | |
| E4743511 | May 04, 2020 |
Leased For Rent |
$4,900 |
| Apr 15, 2020 |
Listed For Rent |
$5,000 |
| E7028676 Active | Sep 25, 2023 | $10,000 For Rent |
| E5072044 Inactive | Dec 31, 2021 | For Rent |
| E5072044 Listed | Dec 29, 2020 | $6,000 For Rent |
| E4743511 Leased | May 04, 2020 | $4,900 For Rent |
| E4743511 Listed | Apr 15, 2020 | $5,000 For Rent |

Manhattan Park Junior Public School
Elementary: PublicSt Kevin Catholic School
Elementary: CatholicGeorge Peck Public School
Elementary: PublicBuchanan Public School
Elementary: PublicWexford Public School
Elementary: PublicPrecious Blood Catholic School
Elementary: CatholicParkview Alternative School
Secondary: PublicWinston Churchill Collegiate Institute
Secondary: PublicWexford Collegiate School for the Arts
Secondary: PublicSATEC @ W A Porter Collegiate Institute
Secondary: PublicSenator O'Connor College School
Secondary: CatholicVictoria Park Collegiate Institute
Secondary: Public

