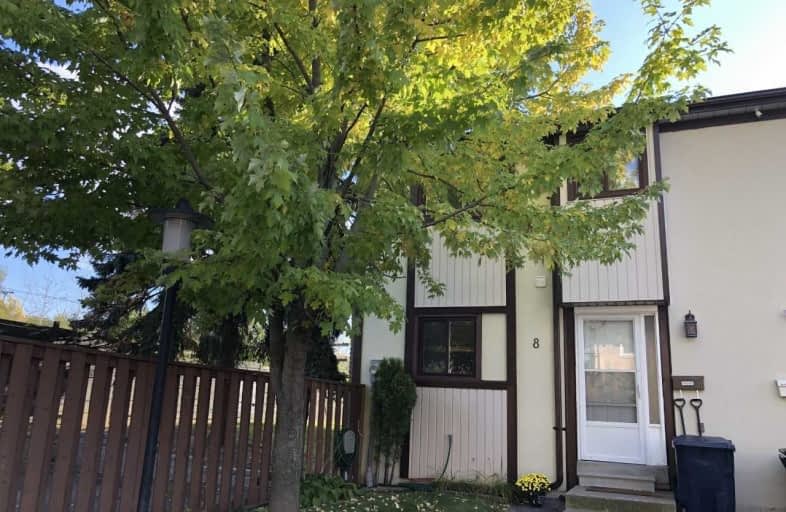
St Kevin Catholic School
Elementary: Catholic
0.87 km
Victoria Village Public School
Elementary: Public
0.99 km
Maryvale Public School
Elementary: Public
1.18 km
Wexford Public School
Elementary: Public
0.88 km
Precious Blood Catholic School
Elementary: Catholic
1.00 km
Broadlands Public School
Elementary: Public
0.33 km
Caring and Safe Schools LC2
Secondary: Public
2.55 km
Parkview Alternative School
Secondary: Public
2.52 km
Don Mills Collegiate Institute
Secondary: Public
2.34 km
Wexford Collegiate School for the Arts
Secondary: Public
0.51 km
Senator O'Connor College School
Secondary: Catholic
0.72 km
Victoria Park Collegiate Institute
Secondary: Public
1.43 km


