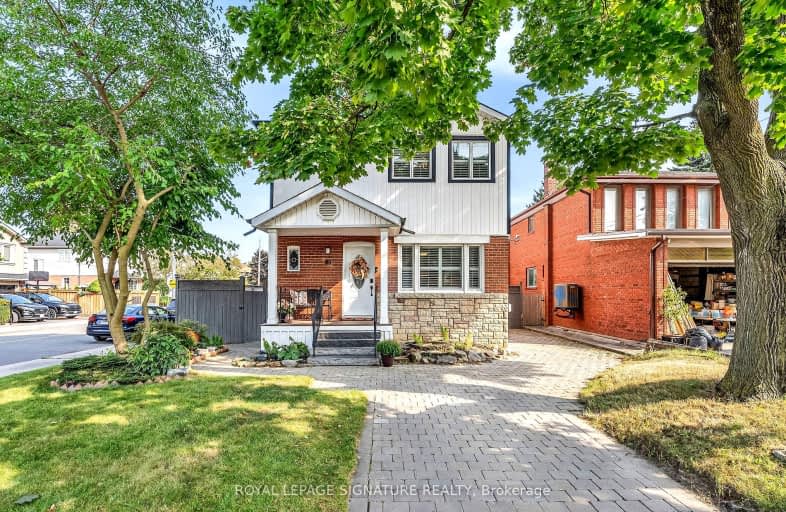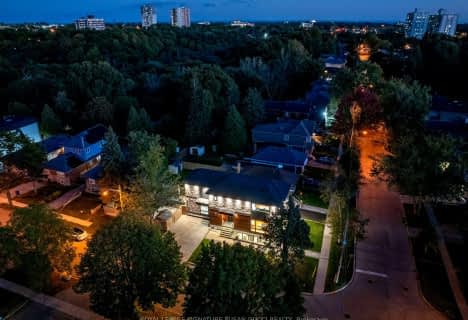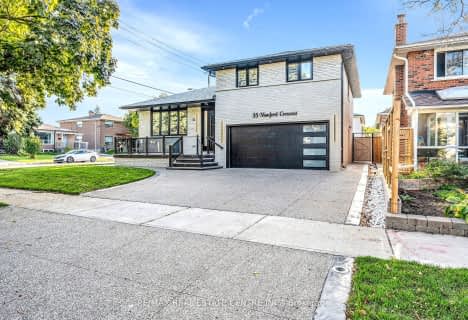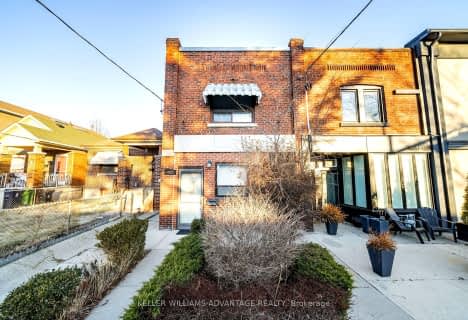
Very Walkable
- Most errands can be accomplished on foot.
Good Transit
- Some errands can be accomplished by public transportation.
Bikeable
- Some errands can be accomplished on bike.

Parkside Elementary School
Elementary: PublicPresteign Heights Elementary School
Elementary: PublicSelwyn Elementary School
Elementary: PublicCanadian Martyrs Catholic School
Elementary: CatholicGordon A Brown Middle School
Elementary: PublicSt John XXIII Catholic School
Elementary: CatholicEast York Alternative Secondary School
Secondary: PublicSchool of Life Experience
Secondary: PublicMonarch Park Collegiate Institute
Secondary: PublicDanforth Collegiate Institute and Technical School
Secondary: PublicEast York Collegiate Institute
Secondary: PublicMarc Garneau Collegiate Institute
Secondary: Public-
Taylor Creek Park
200 Dawes Rd (at Crescent Town Rd.), Toronto ON M4C 5M8 1.54km -
Ashtonbee Reservoir Park
Scarborough ON M1L 3K9 3km -
Monarch Park
115 Felstead Ave (Monarch Park), Toronto ON 3.32km
-
BMO Bank of Montreal
627 Pharmacy Ave, Toronto ON M1L 3H3 2.16km -
BMO Bank of Montreal
1900 Eglinton Ave E (btw Pharmacy Ave. & Hakimi Ave.), Toronto ON M1L 2L9 2.69km -
TD Bank Financial Group
2020 Eglinton Ave E, Scarborough ON M1L 2M6 3.65km
- 5 bath
- 3 bed
- 2000 sqft
61 Presley Avenue, Toronto, Ontario • M1L 3P4 • Clairlea-Birchmount
- 2 bath
- 3 bed
340 Mortimer Avenue, Toronto, Ontario • M4J 2E1 • Danforth Village-East York
- 2 bath
- 3 bed
- 1100 sqft
19 Brookwood Court, Toronto, Ontario • M3C 1C1 • Banbury-Don Mills
- 2 bath
- 3 bed
757 Sammon Avenue, Toronto, Ontario • M4C 2E6 • Danforth Village-East York
- 4 bath
- 4 bed
- 2000 sqft
131 Cedarvale Avenue, Toronto, Ontario • M4C 4J9 • Woodbine-Lumsden
- 3 bath
- 3 bed
462&464 Sammon Avenue, Toronto, Ontario • M4J 2B2 • Danforth Village-East York
- 3 bath
- 3 bed
- 1100 sqft
17 Camrose Crescent, Toronto, Ontario • M1L 2B5 • Clairlea-Birchmount
- 4 bath
- 5 bed
- 2500 sqft
1301 Woodbine Avenue, Toronto, Ontario • M4C 4E8 • Woodbine-Lumsden













