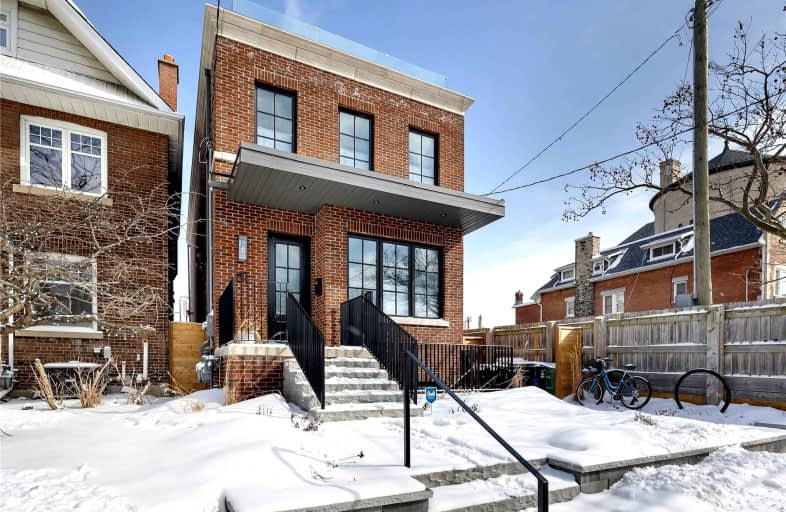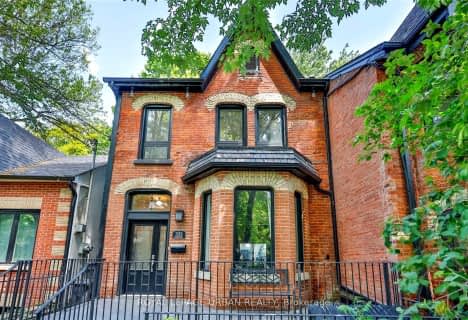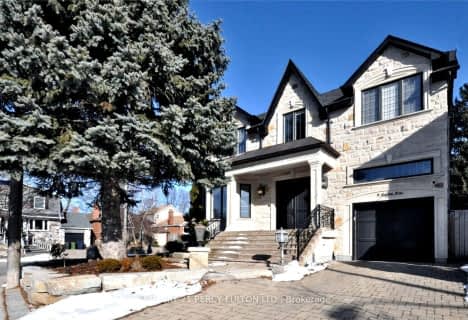
Walker's Paradise
- Daily errands do not require a car.
Rider's Paradise
- Daily errands do not require a car.
Very Bikeable
- Most errands can be accomplished on bike.

Holy Name Catholic School
Elementary: CatholicFrankland Community School Junior
Elementary: PublicWestwood Middle School
Elementary: PublicEarl Grey Senior Public School
Elementary: PublicWilkinson Junior Public School
Elementary: PublicJackman Avenue Junior Public School
Elementary: PublicFirst Nations School of Toronto
Secondary: PublicEastdale Collegiate Institute
Secondary: PublicSubway Academy I
Secondary: PublicCALC Secondary School
Secondary: PublicDanforth Collegiate Institute and Technical School
Secondary: PublicRiverdale Collegiate Institute
Secondary: Public-
Rivals Sports Pub
560 Danforth Avenue, Toronto, ON M4K 1R1 0.14km -
Tapps Restaurant and Bar
561 Danforth Avenue, Toronto, ON M4K 1P9 0.18km -
Raftaar Kitchen + Bar
681 Danforth Avenue, Toronto, ON M4J 1L2 0.19km
-
Monopol Cafe
706 Pape Avenue, Toronto, ON M4K 3S7 0.07km -
6thirty Coffee and Co
630 Danforth Avenue, Toronto, ON M4K 1R3 0.08km -
Starbucks
604 Danforth Ave, Toronto, ON M4K 1R1 0.09km
-
Energia Athletics
702 Pape Avenue, Toronto, ON M4K 3S7 0.09km -
GoodLife Fitness
635 Danforth Ave, Toronto, ON M4K 1R2 0.13km -
Hone Fitness
603 Danforth Avenue, Toronto, ON M4K 1R2 0.13km
-
Shoppers Drug Mart
755 Av Danforth, Toronto, ON M4J 1L2 0.33km -
Main Drug Mart (Hellenic Pharmacy)
374 Av Danforth, Toronto, ON M4K 1N8 0.52km -
Ottway Holistic Clinic
300 Av Danforth, Toronto, ON M4K 1N6 0.67km
-
Monopol Cafe
706 Pape Avenue, Toronto, ON M4K 3S7 0.07km -
Souv Like
708 Pape Avenue, Toronto, ON M4K 3S7 0.08km -
Village Juicery
598 Danforth Avenue, Toronto, ON M4K 3N8 0.09km
-
Carrot Common
348 Danforth Avenue, Toronto, ON M4K 1P1 0.57km -
Gerrard Square
1000 Gerrard Street E, Toronto, ON M4M 3G6 1.27km -
Gerrard Square
1000 Gerrard Street E, Toronto, ON M4M 3G6 1.28km
-
Strictly Bulk
638 Danforth Avenue, Toronto, ON M4C 1K9 0.09km -
Foodland
623 Danforth Avenue, Toronto, ON M4K 1R2 0.13km -
Healthy Planet Danforth
568 Danforth Avenue, Toronto, ON M4K 1R1 0.14km
-
LCBO
200 Danforth Avenue, Toronto, ON M4K 1N2 0.84km -
LCBO - Danforth and Greenwood
1145 Danforth Ave, Danforth and Greenwood, Toronto, ON M4J 1M5 1.05km -
LCBO - Coxwell
1009 Coxwell Avenue, East York, ON M4C 3G4 2.38km
-
Tonka Gas Bar
854 Pape Avenue, East York, ON M4K 3T8 0.5km -
Ssr Auto Sales & Service
921 Pape Avenue, East York, ON M4K 3V3 0.67km -
U-Haul Neighborhood Dealer
999 Danforth Ave, Toronto, ON M4J 1M1 0.78km
-
Funspree
Toronto, ON M4M 3A7 1.32km -
Alliance Cinemas The Beach
1651 Queen Street E, Toronto, ON M4L 1G5 2.93km -
Green Space On Church
519 Church St, Toronto, ON M4Y 2C9 3.14km
-
Pape/Danforth Library
701 Pape Avenue, Toronto, ON M4K 3S6 0.19km -
Todmorden Room Library
1081 1/2 Pape Avenue, Toronto, ON M4K 3W6 1.32km -
Toronto Public Library - Riverdale
370 Broadview Avenue, Toronto, ON M4M 2H1 1.63km
-
Bridgepoint Health
1 Bridgepoint Drive, Toronto, ON M4M 2B5 1.66km -
Michael Garron Hospital
825 Coxwell Avenue, East York, ON M4C 3E7 2.07km -
Toronto Grace Hospital
650 Church Street, Toronto, ON M4Y 2G5 3.14km
-
Langford Parkette
Langford Ave (Danforth Ave), Toronto ON 0.46km -
Withrow Park
725 Logan Ave (btwn Bain Ave. & McConnell Ave.), Toronto ON M4K 3C7 0.55km -
Monarch Park
115 Felstead Ave (Monarch Park), Toronto ON 1.66km
-
TD Bank Financial Group
493 Parliament St (at Carlton St), Toronto ON M4X 1P3 2.39km -
TD Bank Financial Group
16B Leslie St (at Lake Shore Blvd), Toronto ON M4M 3C1 2.83km -
TD Bank Financial Group
65 Wellesley St E (at Church St), Toronto ON M4Y 1G7 3.22km
- 3 bath
- 5 bed
52 Rose Avenue, Toronto, Ontario • M4X 1N9 • Cabbagetown-South St. James Town
- 8 bath
- 6 bed
- 2500 sqft
323 Mortimer Avenue, Toronto, Ontario • M4J 2C9 • Danforth Village-East York
- 4 bath
- 7 bed
- 3000 sqft
1352-1354 Queen Street East, Toronto, Ontario • M4L 1C8 • South Riverdale













