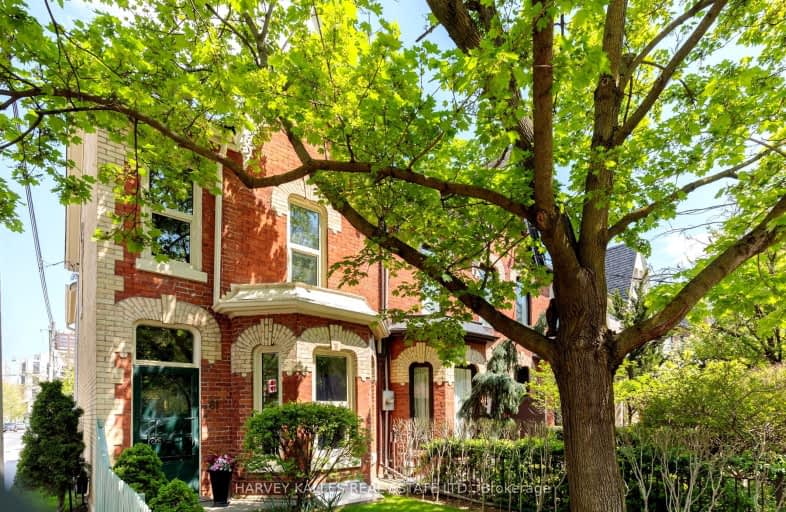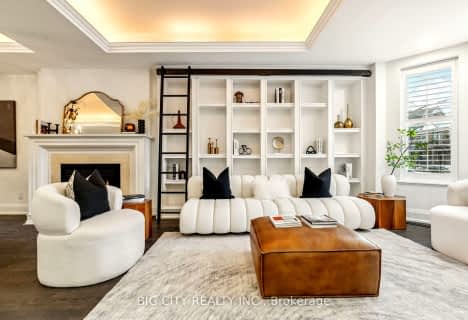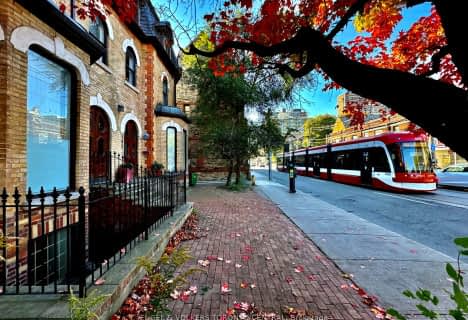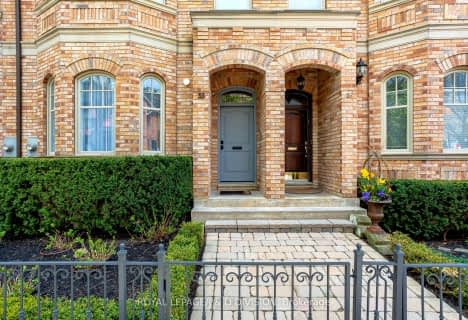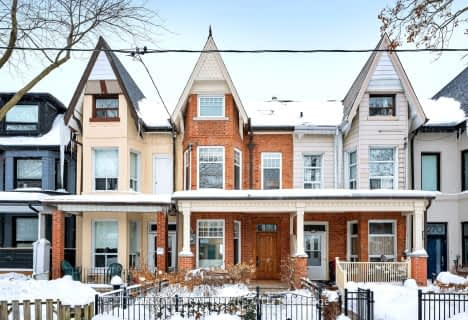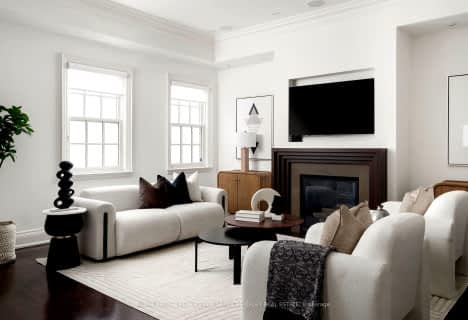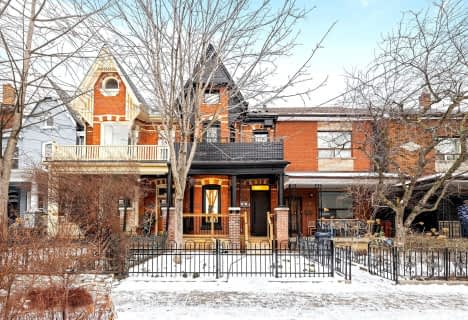Walker's Paradise
- Daily errands do not require a car.
Rider's Paradise
- Daily errands do not require a car.
Biker's Paradise
- Daily errands do not require a car.

Cottingham Junior Public School
Elementary: PublicRosedale Junior Public School
Elementary: PublicOrde Street Public School
Elementary: PublicHuron Street Junior Public School
Elementary: PublicJesse Ketchum Junior and Senior Public School
Elementary: PublicBrown Junior Public School
Elementary: PublicNative Learning Centre
Secondary: PublicSubway Academy II
Secondary: PublicHeydon Park Secondary School
Secondary: PublicMsgr Fraser-Isabella
Secondary: CatholicSt Joseph's College School
Secondary: CatholicCentral Technical School
Secondary: Public-
Figures
137 Avenue Road, Toronto, ON M5R 2H7 0.19km -
70 Down
70 Yorkville Avenue, Toronto, ON M5R 1B9 0.3km -
The Oxley
121 Yorkville Avenue, Toronto, ON M5R 1C4 0.3km
-
5 Elements Espresso Bar
131 Avenue Road, Toronto, ON M5R 2H7 0.18km -
KANDL Artistique
88 Avenue Rd, Toronto, ON M5R 2H2 0.2km -
Jacked Up Coffee
Toronto, ON M5R 1C2 0.29km
-
Rexall
87 Avenue Road, Toronto, ON M5R 3R9 0.17km -
Davenport Pharmacy
219 Davenport Road, Toronto, ON M5R 1J3 0.2km -
Kingsway Drugs
114 Cumberland Street, Toronto, ON M5R 1A6 0.36km
-
Yorkville Sandwich
87 Avenue Rd, Toronto, ON M5R 3R9 0.16km -
Ose's Fine Foods
77 Avenue Road, Toronto, ON M5R 3R9 0.18km -
Freshii
55 Avenue Rd, Toronto, ON M5R 3L2 0.23km
-
Yorkville Village
55 Avenue Road, Toronto, ON M5R 3L2 0.23km -
Holt Renfrew Centre
50 Bloor Street West, Toronto, ON M4W 0.54km -
Cumberland Terrace
2 Bloor Street W, Toronto, ON M4W 1A7 0.61km
-
Whole Foods Market
87 Avenue Rd, Toronto, ON M5R 3R9 0.15km -
Pusateri's Fine Foods
57 Yorkville Avenue, Toronto, ON M5R 3V6 0.35km -
Paris Grocery
2 Crescent Road, Toronto, ON M4W 1S9 0.56km
-
LCBO
55 Bloor Street W, Manulife Centre, Toronto, ON M4W 1A5 0.58km -
LCBO
20 Bloor Street E, Toronto, ON M4W 3G7 0.73km -
LCBO
10 Scrivener Square, Toronto, ON M4W 3Y9 0.9km
-
Cato's Auto Salon
148 Cumberland St, Toronto, ON M5R 1A8 0.32km -
Esso
333 Davenport Road, Toronto, ON M5R 1K5 0.65km -
P3 Car Care
44 Charles St West, Manulife Centre Garage, parking level 3, Toronto, ON M4Y 1R7 0.68km
-
The ROM Theatre
100 Queen's Park, Toronto, ON M5S 2C6 0.6km -
Cineplex Cinemas Varsity and VIP
55 Bloor Street W, Toronto, ON M4W 1A5 0.57km -
Innis Town Hall
2 Sussex Ave, Toronto, ON M5S 1J5 0.97km
-
Yorkville Library
22 Yorkville Avenue, Toronto, ON M4W 1L4 0.43km -
Urban Affairs Library - Research & Reference
Toronto Reference Library, 789 Yonge St, 2nd fl, Toronto, ON M5V 3C6 0.58km -
Toronto Reference Library
789 Yonge Street, Main Floor, Toronto, ON M4W 2G8 0.59km
-
Sunnybrook
43 Wellesley Street E, Toronto, ON M4Y 1H1 1.29km -
Toronto General Hospital
200 Elizabeth St, Toronto, ON M5G 2C4 1.63km -
SickKids
555 University Avenue, Toronto, ON M5G 1X8 1.71km
-
Ramsden Park Off Leash Area
Pears Ave (Avenue Rd.), Toronto ON 0.43km -
Ramsden Park
1 Ramsden Rd (Yonge Street), Toronto ON M6E 2N1 0.44km -
Queen's Park
111 Wellesley St W (at Wellesley Ave.), Toronto ON M7A 1A5 1.23km
-
TD Bank Financial Group
77 Bloor St W (at Bay St.), Toronto ON M5S 1M2 0.53km -
TD Bank Financial Group
493 Parliament St (at Carlton St), Toronto ON M4X 1P3 2.29km -
Scotiabank
259 Richmond St W (John St), Toronto ON M5V 3M6 2.74km
- 5 bath
- 4 bed
- 3500 sqft
Th D-22 Birch Avenue, Toronto, Ontario • M4V 1C8 • Yonge-St. Clair
