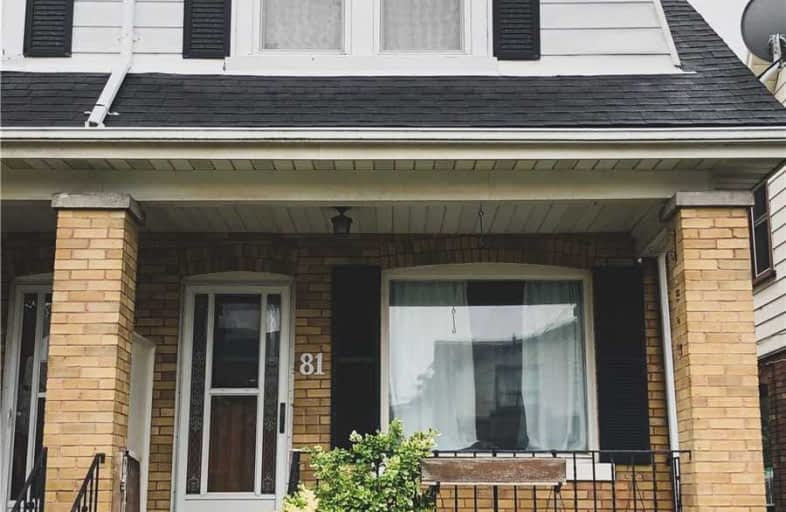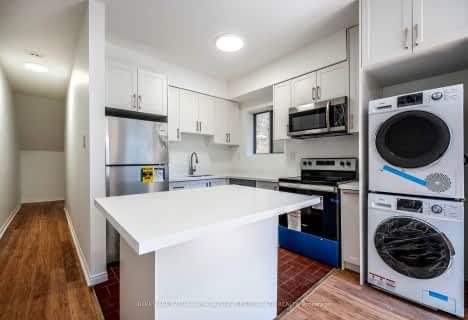
ÉÉC du Bon-Berger
Elementary: Catholic
1.23 km
Holy Name Catholic School
Elementary: Catholic
1.00 km
Holy Cross Catholic School
Elementary: Catholic
0.75 km
École élémentaire La Mosaïque
Elementary: Public
0.71 km
Earl Grey Senior Public School
Elementary: Public
0.79 km
Wilkinson Junior Public School
Elementary: Public
0.19 km
First Nations School of Toronto
Secondary: Public
0.51 km
School of Life Experience
Secondary: Public
0.66 km
Subway Academy I
Secondary: Public
0.52 km
Greenwood Secondary School
Secondary: Public
0.66 km
St Patrick Catholic Secondary School
Secondary: Catholic
0.96 km
Danforth Collegiate Institute and Technical School
Secondary: Public
0.31 km
$
$2,750
- 1 bath
- 3 bed
- 1100 sqft
Main-17 Avis Crescent, Toronto, Ontario • M4B 1B8 • O'Connor-Parkview
$
$3,300
- 1 bath
- 3 bed
- 700 sqft
2nd F-341 Broadview Avenue, Toronto, Ontario • M4M 2H1 • South Riverdale














