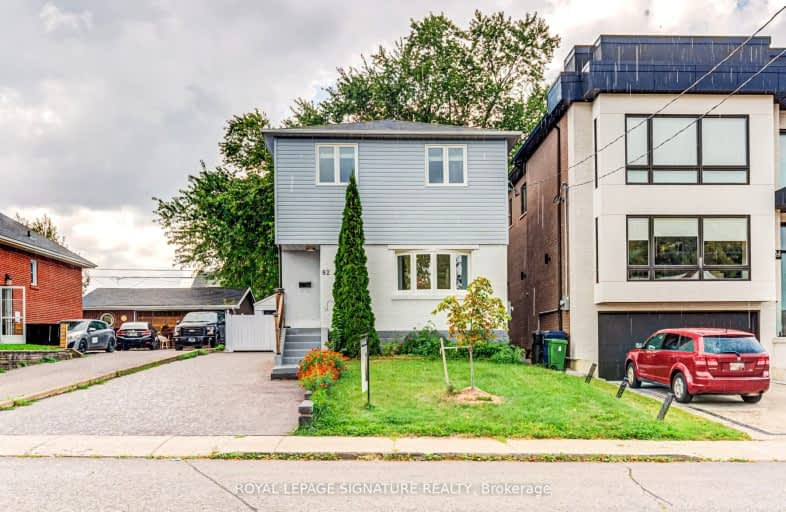Very Walkable
- Most errands can be accomplished on foot.
Excellent Transit
- Most errands can be accomplished by public transportation.
Bikeable
- Some errands can be accomplished on bike.

Victoria Park Elementary School
Elementary: PublicSamuel Hearne Public School
Elementary: PublicRegent Heights Public School
Elementary: PublicCrescent Town Elementary School
Elementary: PublicGeorge Webster Elementary School
Elementary: PublicOur Lady of Fatima Catholic School
Elementary: CatholicEast York Alternative Secondary School
Secondary: PublicNotre Dame Catholic High School
Secondary: CatholicNeil McNeil High School
Secondary: CatholicBirchmount Park Collegiate Institute
Secondary: PublicMalvern Collegiate Institute
Secondary: PublicSATEC @ W A Porter Collegiate Institute
Secondary: Public-
MEXITACO
1109 Victoria Park Avenue, Toronto, ON M4B 2K2 0.6km -
Glengarry Arms
2871 Saint Clair Avenue E, Toronto, ON M4B 1N4 1.1km -
Rally Restaurant and Bar
1660 O'Connor Drive, Toronto, ON M4A 2R4 1.84km
-
McDonald's
3150 St. Clair E., Scarborough, ON M1L 1V6 0.64km -
Tim Horton's
3276 Saint Clair Avenue E, Toronto, ON M1L 1W1 0.87km -
Plaxton Coffee
2889 St Clair Ave E, Toronto, ON M4B 1N5 1.04km
-
Victoria Park Pharmacy
1314 Av Victoria Park, East York, ON M4B 2L4 1.18km -
Metro Pharmacy
3003 Danforth Avenue, Toronto, ON M4C 1M9 1.6km -
Shoppers Drug Mart
3003 Danforth Avenue, Toronto, ON M4C 1M9 1.6km
-
Yah Man Caribbean Restaurant
461 Pharmacy Ave, Toronto, ON M1L 3G7 0.11km -
Domino's Pizza
447 Pharmacy Avenue, Scarborough, ON M1L 3G7 0.12km -
Gingerman Restaurant
1104 Victoria Park Avenue, Toronto, ON M4B 2K3 0.59km
-
Shoppers World
3003 Danforth Avenue, East York, ON M4C 1M9 1.6km -
Eglinton Square
1 Eglinton Square, Toronto, ON M1L 2K1 2.16km -
SmartCentres - Scarborough
1900 Eglinton Avenue E, Scarborough, ON M1L 2L9 2.52km
-
Seaport Merchants
1101 Victoria Park Avenue, Scarborough, ON M4B 2K2 0.59km -
Tom's No Frills
1150 Victoria Park Avenue, Toronto, ON M4B 2K4 0.62km -
Banahaw Food Mart
458 Dawes Road, East York, ON M4B 2E9 0.63km
-
Beer & Liquor Delivery Service Toronto
Toronto, ON 2.13km -
LCBO
1900 Eglinton Avenue E, Eglinton & Warden Smart Centre, Toronto, ON M1L 2L9 2.73km -
LCBO - Coxwell
1009 Coxwell Avenue, East York, ON M4C 3G4 3.24km
-
Esso
2915 Saint Clair Avenue E, East York, ON M4B 1N9 0.93km -
Esso
3075 Danforth Avenue, Scarborough, ON M1L 1A8 1.57km -
Warden Esso
2 Upton Road, Scarborough, ON M1L 2B8 1.62km
-
Cineplex Odeon Eglinton Town Centre Cinemas
22 Lebovic Avenue, Toronto, ON M1L 4V9 1.96km -
Fox Theatre
2236 Queen St E, Toronto, ON M4E 1G2 3.58km -
Alliance Cinemas The Beach
1651 Queen Street E, Toronto, ON M4L 1G5 4.69km
-
Dawes Road Library
416 Dawes Road, Toronto, ON M4B 2E8 0.7km -
Albert Campbell Library
496 Birchmount Road, Toronto, ON M1K 1J9 1.74km -
Toronto Public Library - Eglinton Square
Eglinton Square Shopping Centre, 1 Eglinton Square, Unit 126, Toronto, ON M1L 2K1 2.18km
-
Providence Healthcare
3276 Saint Clair Avenue E, Toronto, ON M1L 1W1 0.85km -
Michael Garron Hospital
825 Coxwell Avenue, East York, ON M4C 3E7 3.27km -
Scarborough General Hospital Medical Mall
3030 Av Lawrence E, Scarborough, ON M1P 2T7 6.63km
-
Taylor Creek Park
200 Dawes Rd (at Crescent Town Rd.), Toronto ON M4C 5M8 1.63km -
Wigmore Park
Elvaston Dr, Toronto ON 3.36km -
Flemingdon park
Don Mills & Overlea 3.61km
-
TD Bank Financial Group
673 Warden Ave, Toronto ON M1L 3Z5 0.96km -
TD Bank Financial Group
15 Eglinton Sq (btw Victoria Park Ave. & Pharmacy Ave.), Scarborough ON M1L 2K1 2.27km -
TD Bank Financial Group
2020 Eglinton Ave E, Scarborough ON M1L 2M6 2.76km
- 4 bath
- 4 bed
3105 Saint Clair Avenue East, Toronto, Ontario • M1L 1T8 • Clairlea-Birchmount
- 4 bath
- 4 bed
- 2000 sqft
57A Jeavons Avenue, Toronto, Ontario • M1K 1T1 • Clairlea-Birchmount














