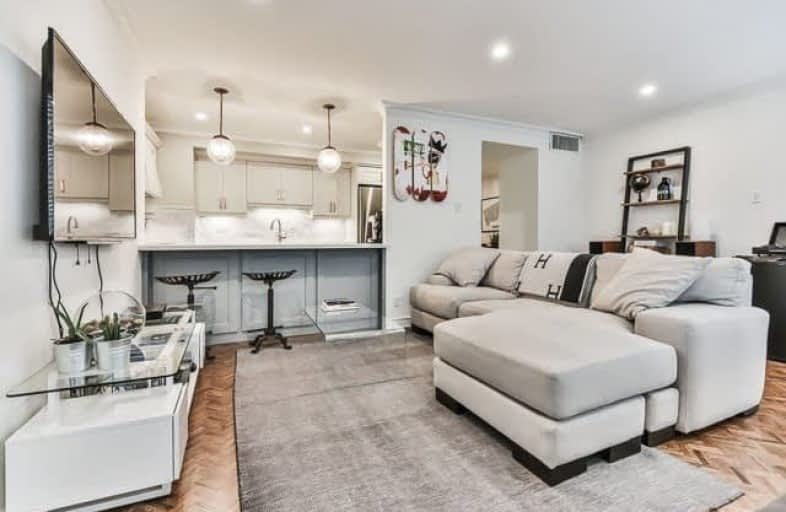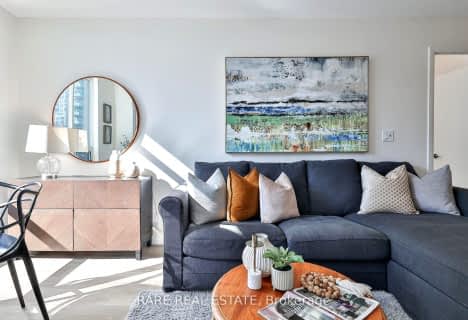Walker's Paradise
- Daily errands do not require a car.
Rider's Paradise
- Daily errands do not require a car.
Biker's Paradise
- Daily errands do not require a car.

Collège français élémentaire
Elementary: PublicDowntown Alternative School
Elementary: PublicSt Michael Catholic School
Elementary: CatholicSt Michael's Choir (Jr) School
Elementary: CatholicÉcole élémentaire Gabrielle-Roy
Elementary: PublicMarket Lane Junior and Senior Public School
Elementary: PublicNative Learning Centre
Secondary: PublicInglenook Community School
Secondary: PublicSt Michael's Choir (Sr) School
Secondary: CatholicContact Alternative School
Secondary: PublicCollège français secondaire
Secondary: PublicJarvis Collegiate Institute
Secondary: Public-
Metro
80 Front Street East, Toronto 0.36km -
Rabba Fine Foods
171 Front Street East, Toronto 0.54km -
The Market by Longo's at Brookfield Place
181 Bay Street, Toronto 0.65km
-
Wine Rack
165 King Street East, Toronto 0.3km -
Wine Rack
67 Shuter Street, Toronto 0.32km -
LCBO
87 Front Street East, Toronto 0.41km
-
Soloways Hotdog Factory Outlet
79 Richmond Street East, Toronto 0.04km -
Domino's Pizza
67 Richmond Street East, Toronto 0.05km -
COAST BY MDP
100 Adelaide Street East, Toronto 0.08km
-
Tim Hortons
82 Adelaide Street East, Toronto 0.1km -
Fahrenheit Coffee
120 Lombard Street, Toronto 0.11km -
b espresso bar
111 Queen Street East, Toronto 0.13km
-
CIBC Branch with ATM
1 Toronto Street, Toronto 0.27km -
RBC Royal Bank
161 King Street East, Toronto 0.28km -
BMO Bank of Montreal
101 King Street East, Toronto 0.28km
-
Petro-Canada
117 Jarvis Street, Toronto 0.19km -
Circle K
241 Church Street, Toronto 0.55km -
Esso
241 Church Street, Toronto 0.55km
-
Coach Jaclyn
77 Lombard Street, Toronto 0.04km -
WEBS & BYTES
93 Church Street, Toronto 0.06km -
Placemade
78 Richmond Street East Unit 150, Toronto 0.08km
-
St. James Park
120 King Street East, Toronto 0.18km -
Courthouse Square Park
10 Court Street, Toronto 0.21km -
Courthouse Square
Old Toronto 0.22km
-
Toronto Public Library - St. Lawrence Branch
171 Front Street East, Toronto 0.53km -
Toronto Public Library - City Hall Branch
Toronto City Hall, 100 Queen Street West, Toronto 0.76km -
Ryerson University Library
350 Victoria Street, Toronto 0.82km
-
Go Pilates Studio Ltd.
201-134 Adelaide Street East, Toronto 0.12km -
MMPR Counselling
125 Church Street 2nd Floor, Toronto 0.14km -
Woodgreen Pharmacy
69 Queen Street East, Toronto 0.16km
-
Main Drug Mart
61 Queen Street East, Toronto 0.19km -
Urban Care Pharmacy
26 Dalhousie Street, Toronto 0.24km -
St. Michael's Hospital Prescription Care Centre
St. Michael's Hospital, B1 (Ground Floor) Donnelly wing, room B1-038, 30 Bond Street, Toronto 0.27km
-
DECORTÉ Cosmetics
Hudson's Bay Queen Street, 176 Yonge Street, Toronto 0.42km -
Capital City Shopping Centre Limited
110 Yonge Street Suite 1001, Toronto 0.43km -
Queen St. Pickup
176 Yonge Street, Toronto 0.44km
-
Imagine Cinemas Market Square
80 Front Street East, Toronto 0.33km -
Cineplex Cinemas Yonge-Dundas and VIP
402-10 Dundas Street East, Toronto 0.7km -
Imagine Cinemas Carlton Cinema
20 Carlton Street, Toronto 1.19km
-
Gyu-Kaku Japanese BBQ
81 Church Street, Toronto 0.08km -
McVeigh's Irish Pub
124 Church Street, Toronto 0.1km -
The Carbon Bar
99 Queen Street East, Toronto 0.12km
More about this building
View 82 Lombard Street, Toronto- 1 bath
- 2 bed
- 800 sqft
2104-15 Maitland Place, Toronto, Ontario • M4Y 2X3 • Cabbagetown-South St. James Town
- 1 bath
- 2 bed
- 1000 sqft
8E-86 Gerrard Street East, Toronto, Ontario • M5B 2J1 • Church-Yonge Corridor
- 1 bath
- 3 bed
- 700 sqft
2410-251 Jarvis Street, Toronto, Ontario • M5B 2C2 • Church-Yonge Corridor
- 1 bath
- 2 bed
- 1000 sqft
625-21 Dale Avenue, Toronto, Ontario • M4W 1K3 • Rosedale-Moore Park
- 2 bath
- 2 bed
- 800 sqft
706-25 Capreol Court, Toronto, Ontario • M5V 3Z7 • Waterfront Communities C01
- 2 bath
- 3 bed
- 700 sqft
2105-215 Queen Street, Toronto, Ontario • M5V 0P5 • Waterfront Communities C01
- 2 bath
- 2 bed
- 600 sqft
#2802-77 Shuter Street, Toronto, Ontario • M5B 0B8 • Church-Yonge Corridor
- 2 bath
- 2 bed
- 700 sqft
2607-170 Bayview Avenue, Toronto, Ontario • M5A 0M4 • Waterfront Communities C08













