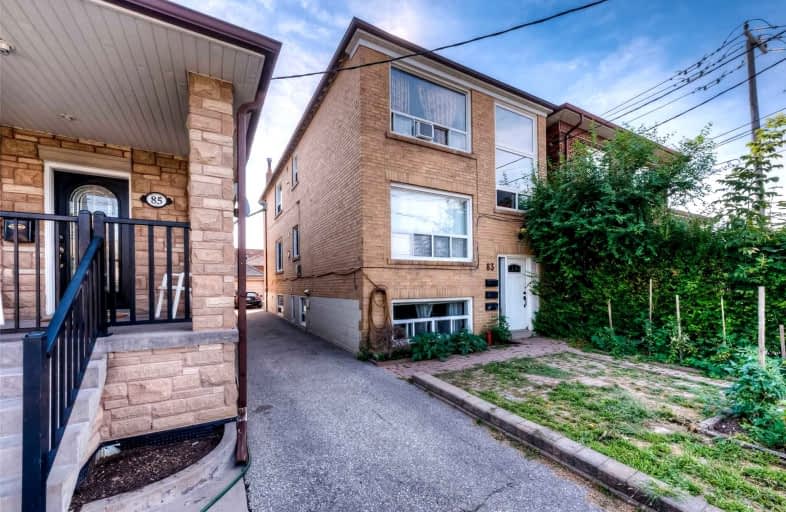
Keelesdale Junior Public School
Elementary: Public
0.21 km
Harwood Public School
Elementary: Public
1.08 km
Santa Maria Catholic School
Elementary: Catholic
0.52 km
Silverthorn Community School
Elementary: Public
0.50 km
Charles E Webster Public School
Elementary: Public
0.87 km
St Matthew Catholic School
Elementary: Catholic
0.82 km
Frank Oke Secondary School
Secondary: Public
2.38 km
George Harvey Collegiate Institute
Secondary: Public
0.20 km
Runnymede Collegiate Institute
Secondary: Public
2.74 km
Blessed Archbishop Romero Catholic Secondary School
Secondary: Catholic
0.77 km
York Memorial Collegiate Institute
Secondary: Public
0.53 km
Humberside Collegiate Institute
Secondary: Public
2.88 km
$
$1,198,000
- 6 bath
- 4 bed
- 2000 sqft
505/507 Old Weston Road, Toronto, Ontario • M6N 3B2 • Junction Area
$
$999,900
- 2 bath
- 4 bed
- 2000 sqft
585 Northcliffe Boulevard, Toronto, Ontario • M6E 3L6 • Oakwood Village














