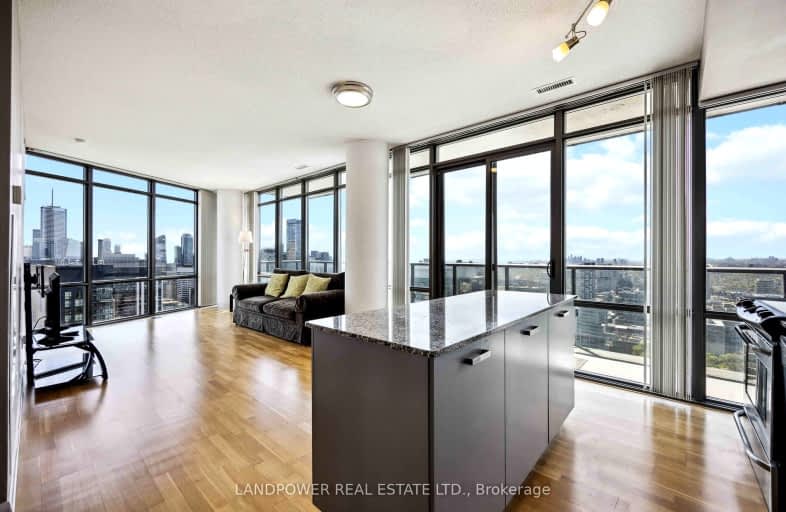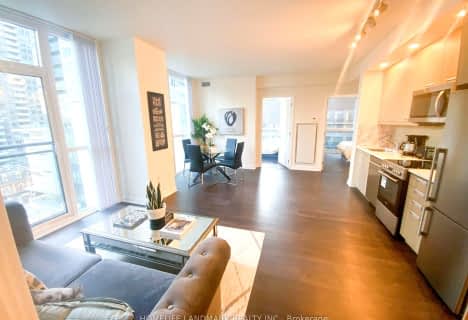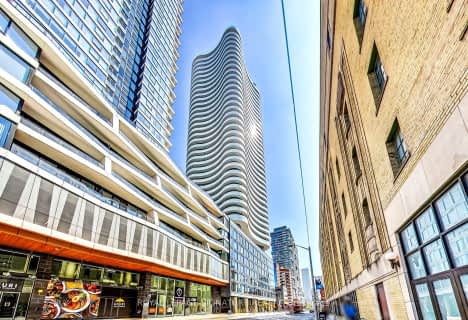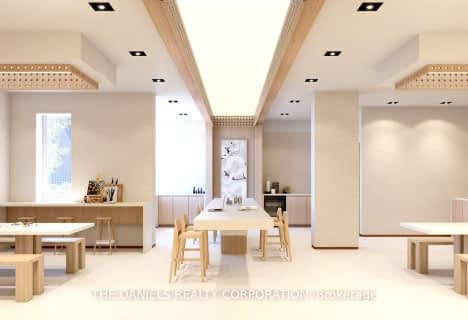Walker's Paradise
- Daily errands do not require a car.
Rider's Paradise
- Daily errands do not require a car.
Biker's Paradise
- Daily errands do not require a car.

Msgr Fraser College (OL Lourdes Campus)
Elementary: CatholicBeverley School
Elementary: PublicCollège français élémentaire
Elementary: PublicSt Michael's Choir (Jr) School
Elementary: CatholicOrde Street Public School
Elementary: PublicChurch Street Junior Public School
Elementary: PublicNative Learning Centre
Secondary: PublicHeydon Park Secondary School
Secondary: PublicContact Alternative School
Secondary: PublicCollège français secondaire
Secondary: PublicJarvis Collegiate Institute
Secondary: PublicSt Joseph's College School
Secondary: Catholic-
duāng!
522A Yonge Street, Toronto 0.27km -
Metro
444 Yonge Street, Toronto 0.27km -
Galleria Supermarket Express (Wellesley)
558 Yonge Street, Toronto 0.33km
-
LCBO
777 Bay Street, Toronto 0.21km -
LCBO
547 Yonge Street, Toronto 0.34km -
Bar Volo
17 Saint Nicholas Street, Toronto 0.41km
-
Vivo Pizza+Pasta
832 Bay Street, Toronto 0km -
Nando's PERi-PERi
832 Bay Street Unit 1, Toronto 0.03km -
Vivo Pizza & Pasta
45 Grosvenor Street, Toronto 0.06km
-
La Prep
5-76 Grenville Street, Toronto 0.07km -
Tim Hortons
800 Bay Street, Toronto 0.08km -
Brioche Dorée
879 Bay Street, Toronto 0.1km
-
Alterna Savings
800 Bay Street, Toronto 0.11km -
CIBC Branch with ATM
790 Bay Street, Toronto 0.15km -
TD Canada Trust Branch and ATM
777 Bay Street, Toronto 0.18km
-
Petro-Canada
505 Jarvis Street, Toronto 0.86km -
Esso
241 Church Street, Toronto 0.96km -
Circle K
241 Church Street, Toronto 0.97km
-
Homefit
40 College Street, Toronto 0.13km -
Central YMCA
20 Grosvenor Street, Toronto 0.18km -
Jofit Academy
21 College Street, Toronto 0.23km
-
Opera Place
832 Bay Street, Toronto 0.17km -
East of Bay Park
Old Toronto 0.17km -
Bay Street Bioswale
909 Bay Street, Toronto 0.19km
-
Regis College Library
100 Wellesley Street West, Toronto 0.37km -
John M. Kelly Library (University of St. Michael's College)
113 Saint Joseph Street, Toronto 0.43km -
Ontario Legislative Library
111 Wellesley Street West, Toronto 0.45km
-
Women's College Hospital
76 Grenville Street, Toronto 0.06km -
St Regis Hospital
36 Grenville Street, Toronto 0.07km -
Queens Park Health : Family Practice, Chiropractor and Medical Aesthetics
899 Bay Street, Toronto 0.15km
-
Rexall
76 Grenville Street, Toronto 0.07km -
Wellmedica Bay Street
901 Bay Street, Toronto 0.15km -
Bay College I.D.A.
790 Bay Street Unit 100, Toronto 0.16km
-
College Park
444 Yonge Street, Toronto 0.28km -
潮牌店
388 Yonge Street, Toronto 0.4km -
Terry's Hair 384 YONGE #63
384 Yonge Street #62, Toronto 0.4km
-
Imagine Cinemas Carlton Cinema
20 Carlton Street, Toronto 0.4km -
Lewis Kay Casting
10 Saint Mary Street, Toronto 0.68km -
Cineplex Cinemas Yonge-Dundas and VIP
402-10 Dundas Street East, Toronto 0.76km
-
Tomyum Restaurant and Wine Bar
21 Grenville Street, Toronto 0.19km -
Pogue Mahone Pub & Kitchen
777 Bay Street, Toronto 0.2km -
Fran's Bar Roof Top
2-20 College Street, Toronto 0.21km
- 2 bath
- 3 bed
- 1200 sqft
904-10 Morrison Street, Toronto, Ontario • M5V 2T8 • Waterfront Communities C01
- 2 bath
- 3 bed
- 1000 sqft
803-99 John Street, Toronto, Ontario • M5V 0S6 • Waterfront Communities C01
- 2 bath
- 3 bed
- 900 sqft
3711-38 Widmer Street, Toronto, Ontario • M5V 2E9 • Waterfront Communities C01
- 2 bath
- 3 bed
- 1200 sqft
4401-99 John Street, Toronto, Ontario • M5V 0S6 • Waterfront Communities C01
- 2 bath
- 3 bed
- 1200 sqft
4010-16 Harbour Street, Toronto, Ontario • M5J 2Z7 • Waterfront Communities C01
- 2 bath
- 3 bed
- 800 sqft
3029-28 Widmer Street, Toronto, Ontario • M5V 0T2 • Waterfront Communities C01
- 2 bath
- 3 bed
- 2000 sqft
410-278 Bloor Street East, Toronto, Ontario • M4W 3M4 • Rosedale-Moore Park
- 2 bath
- 3 bed
- 1000 sqft
4002-403 Church Street, Toronto, Ontario • M4Y 0C9 • Church-Yonge Corridor
- 2 bath
- 3 bed
- 800 sqft
518-108 Peter Street, Toronto, Ontario • M5V 2G7 • Waterfront Communities C01
- 2 bath
- 3 bed
- 1000 sqft
4206-327 King Street West, Toronto, Ontario • M5V 1J5 • Waterfront Communities C01














