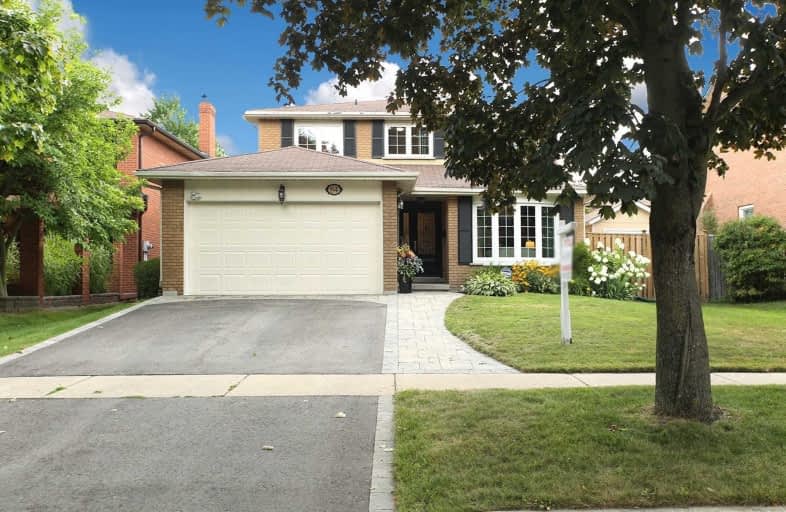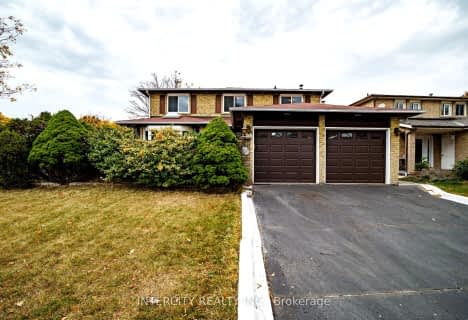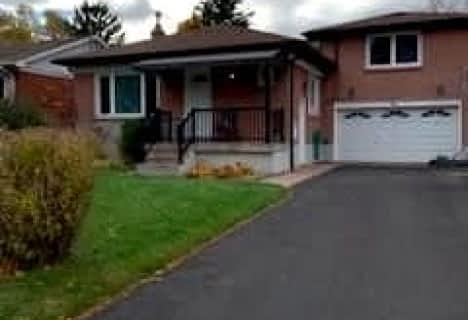
ÉÉC Saint-Michel
Elementary: Catholic
0.59 km
Centennial Road Junior Public School
Elementary: Public
0.64 km
St Malachy Catholic School
Elementary: Catholic
1.57 km
Joseph Howe Senior Public School
Elementary: Public
1.29 km
Charlottetown Junior Public School
Elementary: Public
0.80 km
St Brendan Catholic School
Elementary: Catholic
0.30 km
Maplewood High School
Secondary: Public
4.25 km
West Hill Collegiate Institute
Secondary: Public
3.15 km
Sir Oliver Mowat Collegiate Institute
Secondary: Public
0.83 km
St John Paul II Catholic Secondary School
Secondary: Catholic
3.89 km
Sir Wilfrid Laurier Collegiate Institute
Secondary: Public
5.25 km
Dunbarton High School
Secondary: Public
5.18 km










