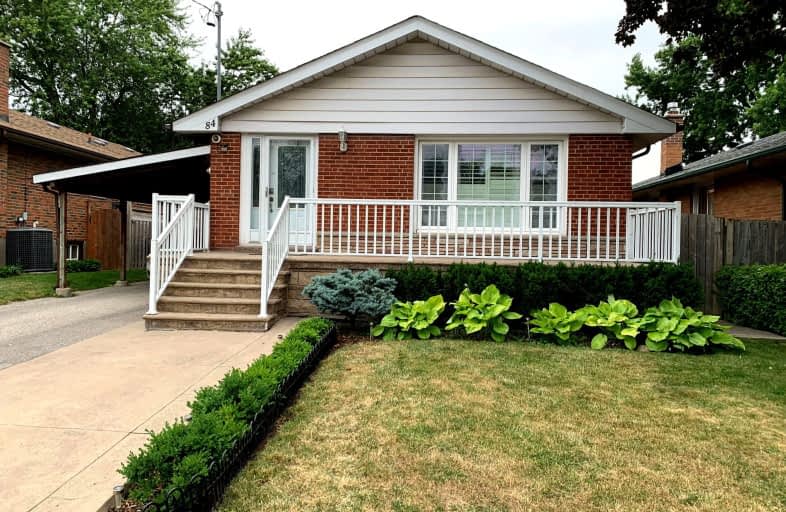Somewhat Walkable
- Some errands can be accomplished on foot.
Good Transit
- Some errands can be accomplished by public transportation.
Somewhat Bikeable
- Most errands require a car.

Lynngate Junior Public School
Elementary: PublicInglewood Heights Junior Public School
Elementary: PublicVradenburg Junior Public School
Elementary: PublicHoly Spirit Catholic School
Elementary: CatholicTam O'Shanter Junior Public School
Elementary: PublicGlamorgan Junior Public School
Elementary: PublicCaring and Safe Schools LC2
Secondary: PublicParkview Alternative School
Secondary: PublicSir William Osler High School
Secondary: PublicStephen Leacock Collegiate Institute
Secondary: PublicSir John A Macdonald Collegiate Institute
Secondary: PublicAgincourt Collegiate Institute
Secondary: Public-
Highland Heights Park
30 Glendower Circt, Toronto ON 2.43km -
Birkdale Ravine
1100 Brimley Rd, Scarborough ON M1P 3X9 3.03km -
Thomson Memorial Park
1005 Brimley Rd, Scarborough ON M1P 3E8 3.66km
-
TD Bank Financial Group
3477 Sheppard Ave E (at Aragon Ave), Scarborough ON M1T 3K6 0.76km -
TD Bank Financial Group
26 William Kitchen Rd (at Kennedy Rd), Scarborough ON M1P 5B7 1.25km -
Scotiabank
4220 Sheppard Ave E (Midland Ave.), Scarborough ON M1S 1T5 2.1km
- 1 bath
- 2 bed
- 700 sqft
Lower-20 Kimberdale Crescent, Toronto, Ontario • M1W 1Y5 • L'Amoreaux
- 2 bath
- 2 bed
BSMT-22 gablehurst Crescent, Toronto, Ontario • M1T 2L2 • Tam O'Shanter-Sullivan













