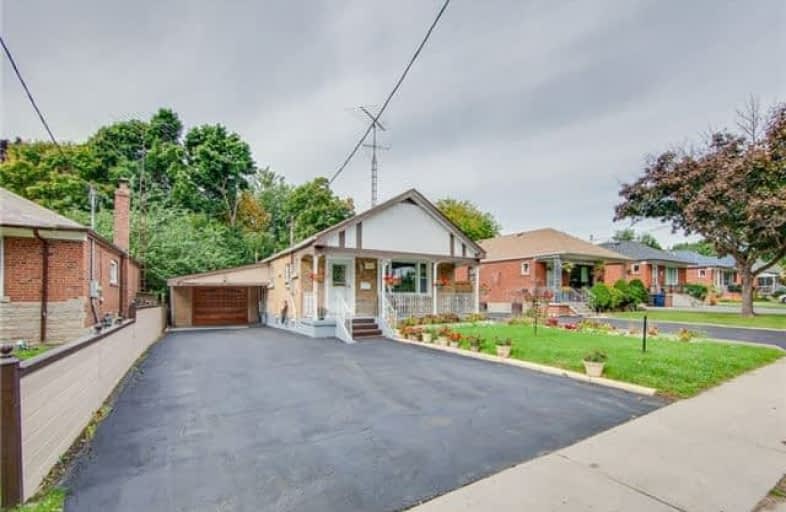
Ionview Public School
Elementary: Public
0.38 km
Hunter's Glen Junior Public School
Elementary: Public
1.31 km
Lord Roberts Junior Public School
Elementary: Public
0.77 km
St Albert Catholic School
Elementary: Catholic
1.09 km
Corvette Junior Public School
Elementary: Public
1.24 km
St Maria Goretti Catholic School
Elementary: Catholic
0.75 km
Caring and Safe Schools LC3
Secondary: Public
1.41 km
South East Year Round Alternative Centre
Secondary: Public
1.43 km
Scarborough Centre for Alternative Studi
Secondary: Public
1.39 km
Bendale Business & Technical Institute
Secondary: Public
2.17 km
Winston Churchill Collegiate Institute
Secondary: Public
1.48 km
Jean Vanier Catholic Secondary School
Secondary: Catholic
0.85 km
$
$899,888
- 3 bath
- 3 bed
- 1500 sqft
26 Innismore Crescent East, Toronto, Ontario • M1R 1C7 • Wexford-Maryvale










