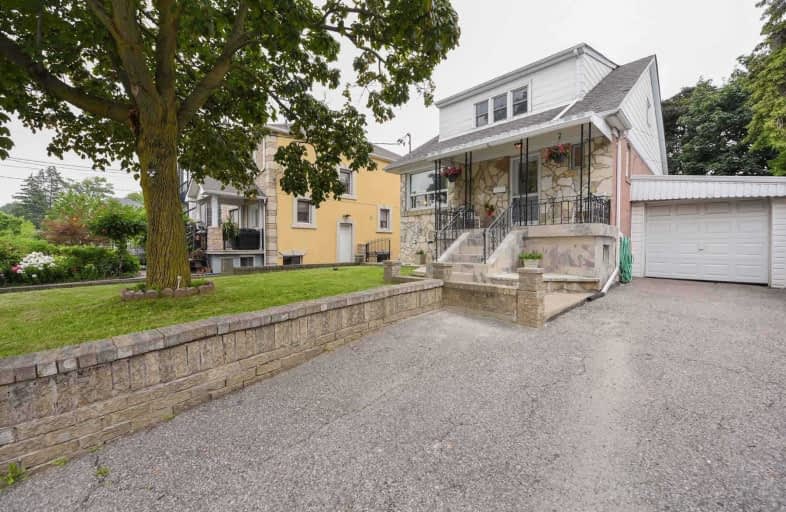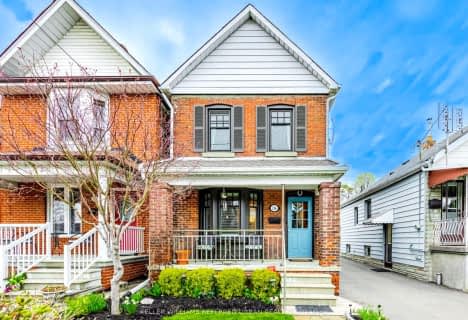
Keelesdale Junior Public School
Elementary: Public
0.84 km
George Anderson Public School
Elementary: Public
1.29 km
Santa Maria Catholic School
Elementary: Catholic
1.47 km
Silverthorn Community School
Elementary: Public
0.88 km
Charles E Webster Public School
Elementary: Public
0.13 km
Immaculate Conception Catholic School
Elementary: Catholic
0.51 km
Yorkdale Secondary School
Secondary: Public
3.10 km
George Harvey Collegiate Institute
Secondary: Public
1.10 km
Blessed Archbishop Romero Catholic Secondary School
Secondary: Catholic
1.64 km
York Memorial Collegiate Institute
Secondary: Public
0.48 km
Chaminade College School
Secondary: Catholic
2.45 km
Dante Alighieri Academy
Secondary: Catholic
2.19 km
$
$919,800
- 2 bath
- 2 bed
- 700 sqft
20 Monarchdale Avenue, Toronto, Ontario • M6M 2S7 • Brookhaven-Amesbury
$
$978,000
- 2 bath
- 3 bed
- 1100 sqft
278 Mcroberts Avenue, Toronto, Ontario • M6E 4P3 • Corso Italia-Davenport














