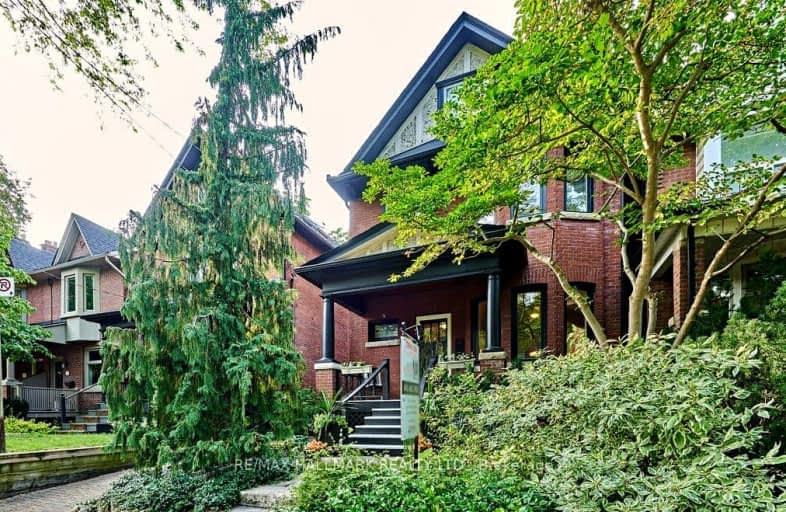Walker's Paradise
- Daily errands do not require a car.
Rider's Paradise
- Daily errands do not require a car.
Very Bikeable
- Most errands can be accomplished on bike.

Quest Alternative School Senior
Elementary: PublicHoly Name Catholic School
Elementary: CatholicFrankland Community School Junior
Elementary: PublicWestwood Middle School
Elementary: PublicWithrow Avenue Junior Public School
Elementary: PublicJackman Avenue Junior Public School
Elementary: PublicFirst Nations School of Toronto
Secondary: PublicMsgr Fraser College (St. Martin Campus)
Secondary: CatholicSEED Alternative
Secondary: PublicEastdale Collegiate Institute
Secondary: PublicCALC Secondary School
Secondary: PublicRosedale Heights School of the Arts
Secondary: Public-
Terri O's Sports Bar & Grill
185 Danforth Ave, Toronto, ON M4K 1N2 0.13km -
The Auld Spot Pub
347 Danforth Avenue, Toronto, ON M4K 1N7 0.17km -
Allen's
143 Danforth Avenue, Toronto, ON M4K 1N2 0.21km
-
Zaza
320 Danforth Ave, Unit 1, Toronto, ON M4K 1N8 0.18km -
The Second Cup
355 Danforth Avenue, Toronto, ON M4K 1N7 0.18km -
The Vegetarian Cafe
348 Danforth Avenue, The Big Carrot, Toronto, ON M4K 2Z1 0.23km
-
Hone Fitness
603 Danforth Avenue, Toronto, ON M4K 1R2 0.75km -
GoodLife Fitness
635 Danforth Ave, Toronto, ON M4K 1R2 0.8km -
Energia Athletics
702 Pape Avenue, Toronto, ON M4K 3S7 0.85km
-
City Pharmacy
238 Av Danforth, Toronto, ON M4K 1N4 0.12km -
Ottway Holistic Clinic
300 Av Danforth, Toronto, ON M4K 1N6 0.14km -
Shoppers Drug Mart
180 Danforth Avenue, Toronto, ON M4K 1N2 0.16km
-
BOK Play Cafe
259 Danforth Avenue, Toronto, ON M4K 2X4 0.04km -
Pizza Nova
240 Danforth Avenue, Toronto, ON M4K 1N2 0.1km -
7 Numbers Danforth
307 Danforth Avenue E, Toronto, ON M4K 1N7 0.11km
-
Carrot Common
348 Danforth Avenue, Toronto, ON M4K 1P1 0.22km -
Gerrard Square
1000 Gerrard Street E, Toronto, ON M4M 3G6 1.46km -
Gerrard Square
1000 Gerrard Street E, Toronto, ON M4M 3G6 1.47km
-
Bulk Barn
213 Danforth Avenue, Toronto, ON M4K 1N2 0.09km -
The Big Carrot Community Market
348 Danforth Avenue, Toronto, ON M4K 1N8 0.22km -
Loblaws
720 Broadview Avenue, Toronto, ON M4K 2P1 0.31km
-
Fermentations
201 Danforth Avenue, Toronto, ON M4K 1N2 0.1km -
LCBO
200 Danforth Avenue, Toronto, ON M4K 1N2 0.14km -
LCBO - Danforth and Greenwood
1145 Danforth Ave, Danforth and Greenwood, Toronto, ON M4J 1M5 1.81km
-
Tonka Gas Bar
854 Pape Avenue, East York, ON M4K 3T8 1.08km -
Ultramar
1121 Broadview Avenue, Toronto, ON M4K 2S4 1.19km -
Ssr Auto Sales & Service
921 Pape Avenue, East York, ON M4K 3V3 1.22km
-
Funspree
Toronto, ON M4M 3A7 1.64km -
Green Space On Church
519 Church St, Toronto, ON M4Y 2C9 2.36km -
Imagine Cinemas
20 Carlton Street, Toronto, ON M5B 2H5 2.71km
-
Pape/Danforth Library
701 Pape Avenue, Toronto, ON M4K 3S6 0.88km -
Toronto Public Library - Riverdale
370 Broadview Avenue, Toronto, ON M4M 2H1 1.16km -
Todmorden Room Library
1081 1/2 Pape Avenue, Toronto, ON M4K 3W6 1.74km
-
Bridgepoint Health
1 Bridgepoint Drive, Toronto, ON M4M 2B5 1.11km -
Sunnybrook
43 Wellesley Street E, Toronto, ON M4Y 1H1 2.51km -
Michael Garron Hospital
825 Coxwell Avenue, East York, ON M4C 3E7 2.85km
- 4 bath
- 4 bed
- 2500 sqft
39 Standish Avenue, Toronto, Ontario • M4W 3B2 • Rosedale-Moore Park
- 4 bath
- 4 bed
109-111 Virginia Avenue, Toronto, Ontario • M4C 2T1 • Danforth Village-East York
- 5 bath
- 4 bed
75 Holborne Avenue, Toronto, Ontario • M4C 2R2 • Danforth Village-East York
- 8 bath
- 6 bed
- 2500 sqft
323 Mortimer Avenue, Toronto, Ontario • M4J 2C9 • Danforth Village-East York
- 10 bath
- 4 bed
225 Carlton Street, Toronto, Ontario • M5A 2L2 • Cabbagetown-South St. James Town
- 4 bath
- 7 bed
- 3000 sqft
1352-1354 Queen Street East, Toronto, Ontario • M4L 1C8 • South Riverdale














