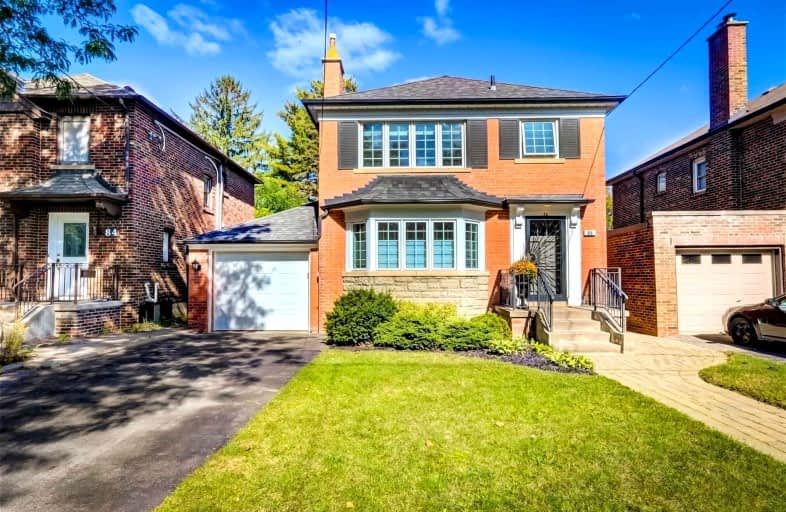
Bloorview School Authority
Elementary: Hospital
0.14 km
Park Lane Public School
Elementary: Public
1.34 km
St Anselm Catholic School
Elementary: Catholic
1.36 km
Bessborough Drive Elementary and Middle School
Elementary: Public
1.16 km
Maurice Cody Junior Public School
Elementary: Public
1.48 km
Northlea Elementary and Middle School
Elementary: Public
0.41 km
Msgr Fraser College (Midtown Campus)
Secondary: Catholic
2.45 km
École secondaire Étienne-Brûlé
Secondary: Public
3.88 km
Leaside High School
Secondary: Public
0.71 km
York Mills Collegiate Institute
Secondary: Public
3.78 km
North Toronto Collegiate Institute
Secondary: Public
2.09 km
Northern Secondary School
Secondary: Public
1.63 km
$
$2,149,000
- 4 bath
- 3 bed
- 2000 sqft
728 Balliol Street, Toronto, Ontario • M4S 1E7 • Mount Pleasant East














