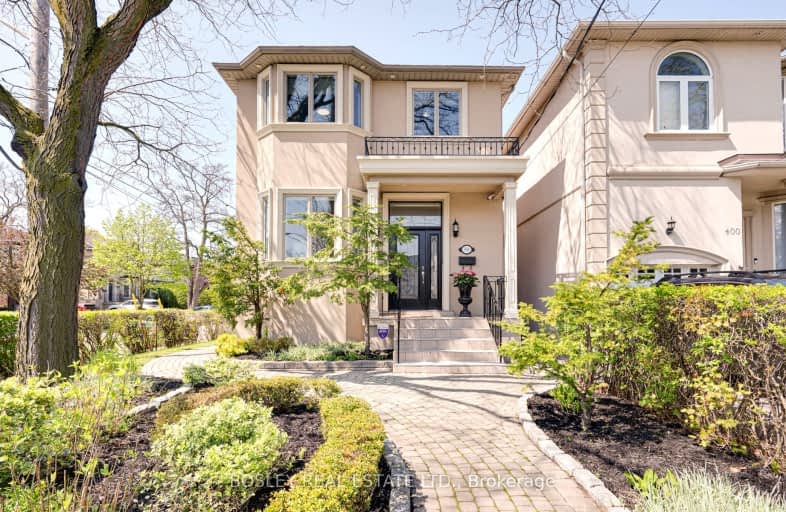Walker's Paradise
- Daily errands do not require a car.
Excellent Transit
- Most errands can be accomplished by public transportation.
Very Bikeable
- Most errands can be accomplished on bike.

Bloorview School Authority
Elementary: HospitalRolph Road Elementary School
Elementary: PublicSt Anselm Catholic School
Elementary: CatholicBessborough Drive Elementary and Middle School
Elementary: PublicMaurice Cody Junior Public School
Elementary: PublicNorthlea Elementary and Middle School
Elementary: PublicMsgr Fraser College (Midtown Campus)
Secondary: CatholicLeaside High School
Secondary: PublicDon Mills Collegiate Institute
Secondary: PublicNorth Toronto Collegiate Institute
Secondary: PublicMarc Garneau Collegiate Institute
Secondary: PublicNorthern Secondary School
Secondary: Public-
Sunnybrook Park
Eglinton Ave E (at Leslie St), Toronto ON 1.42km -
88 Erskine Dog Park
Toronto ON 2.39km -
Edwards Gardens
755 Lawrence Ave E, Toronto ON M3C 1P2 2.56km
-
RBC Royal Bank
2346 Yonge St (at Orchard View Blvd.), Toronto ON M4P 2W7 2.6km -
CIBC
946 Lawrence Ave E (at Don Mills Rd.), Toronto ON M3C 1R1 3.25km -
RBC Royal Bank
1635 Ave Rd (at Cranbrooke Ave.), Toronto ON M5M 3X8 4.28km
- 5 bath
- 4 bed
- 2000 sqft
188 Keewatin Avenue, Toronto, Ontario • M4P 1Z8 • Mount Pleasant East
- 3 bath
- 4 bed
- 2500 sqft
39 Standish Avenue, Toronto, Ontario • M4W 3B2 • Rosedale-Moore Park
- 2 bath
- 3 bed
- 1100 sqft
264 Erskine Avenue, Toronto, Ontario • M4P 1Z4 • Mount Pleasant East
- 3 bath
- 3 bed
- 1500 sqft
951B Greenwood Avenue, Toronto, Ontario • M4J 4C6 • Danforth Village-East York
- 4 bath
- 3 bed
245 Linsmore Crescent, Toronto, Ontario • M4J 4L6 • Danforth Village-East York














