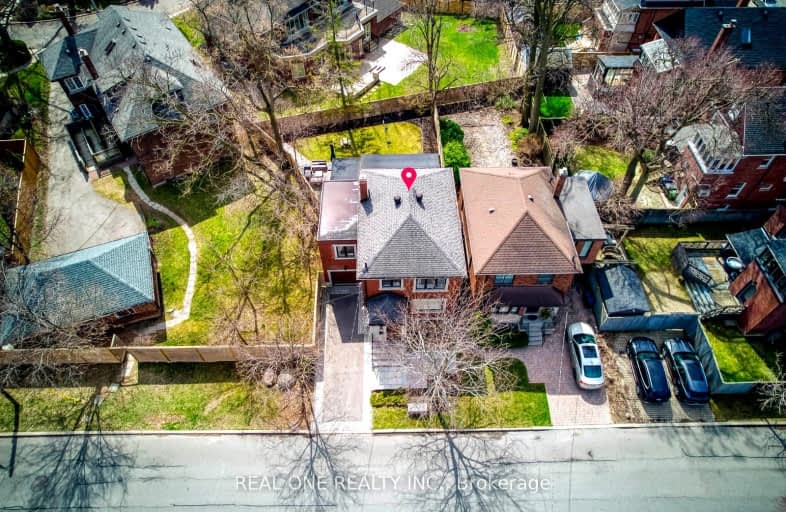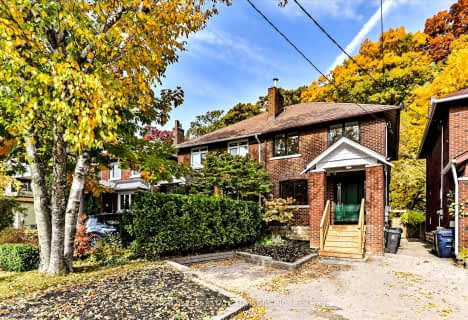
Somewhat Walkable
- Some errands can be accomplished on foot.
Good Transit
- Some errands can be accomplished by public transportation.
Bikeable
- Some errands can be accomplished on bike.

Bennington Heights Elementary School
Elementary: PublicRosedale Junior Public School
Elementary: PublicWhitney Junior Public School
Elementary: PublicOur Lady of Perpetual Help Catholic School
Elementary: CatholicDeer Park Junior and Senior Public School
Elementary: PublicRose Avenue Junior Public School
Elementary: PublicMsgr Fraser College (St. Martin Campus)
Secondary: CatholicNative Learning Centre
Secondary: PublicMsgr Fraser-Isabella
Secondary: CatholicCALC Secondary School
Secondary: PublicJarvis Collegiate Institute
Secondary: PublicRosedale Heights School of the Arts
Secondary: Public-
Moore Park Ravine
205 Moore Ave, Toronto ON M4T 2K7 0.92km -
The Don Valley Brick Works Park
550 Bayview Ave, Toronto ON M4W 3X8 0.99km -
Oriole Park
201 Oriole Pky (Chaplin Crescent), Toronto ON M5P 2H4 2.19km
-
TD Bank Financial Group
493 Parliament St (at Carlton St), Toronto ON M4X 1P3 2.44km -
BMO Bank of Montreal
419 Eglinton Ave W, Toronto ON M5N 1A4 3.39km -
CIBC
535 Saint Clair Ave W (at Vaughan Rd.), Toronto ON M6C 1A3 3.45km
- 8 bath
- 6 bed
- 2500 sqft
323 Mortimer Avenue, Toronto, Ontario • M4J 2C9 • Danforth Village-East York
- 3 bath
- 7 bed
501 Palmerston Boulevard, Toronto, Ontario • M6G 2P2 • Palmerston-Little Italy




















