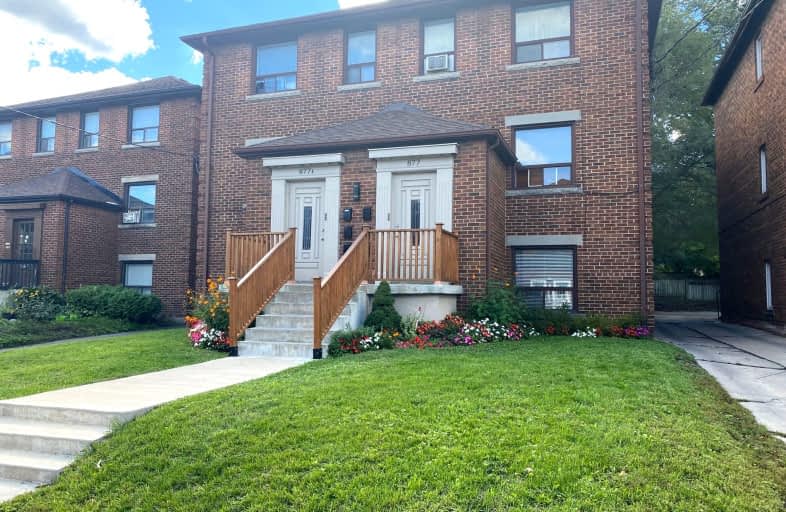Walker's Paradise
- Daily errands do not require a car.
93
/100
Good Transit
- Some errands can be accomplished by public transportation.
69
/100
Very Bikeable
- Most errands can be accomplished on bike.
77
/100

Bennington Heights Elementary School
Elementary: Public
1.11 km
Rolph Road Elementary School
Elementary: Public
0.44 km
St Anselm Catholic School
Elementary: Catholic
0.59 km
Bessborough Drive Elementary and Middle School
Elementary: Public
0.59 km
Maurice Cody Junior Public School
Elementary: Public
1.07 km
Northlea Elementary and Middle School
Elementary: Public
1.25 km
CALC Secondary School
Secondary: Public
3.17 km
Leaside High School
Secondary: Public
1.06 km
Rosedale Heights School of the Arts
Secondary: Public
3.31 km
North Toronto Collegiate Institute
Secondary: Public
2.62 km
Marc Garneau Collegiate Institute
Secondary: Public
2.45 km
Northern Secondary School
Secondary: Public
2.19 km
-
Wilket Creek Park
1121 Leslie St (at Eglinton Ave. E), Toronto ON 2.45km -
Sunnybrook Park
Eglinton Ave E (at Leslie St), Toronto ON 2.25km -
Flemingdon park
Don Mills & Overlea 2.72km
-
TD Bank Financial Group
1870 Bayview Ave, Toronto ON M4G 0C3 1.6km -
TD Bank Financial Group
480 Danforth Ave (at Logan ave.), Toronto ON M4K 1P4 3.07km -
Scotiabank
649 Danforth Ave (at Pape Ave.), Toronto ON M4K 1R2 3.19km
$
$2,600
- 1 bath
- 2 bed
- 700 sqft
UPPER-920 Pape Avenue, Toronto, Ontario • M4K 3V2 • Danforth Village-East York














