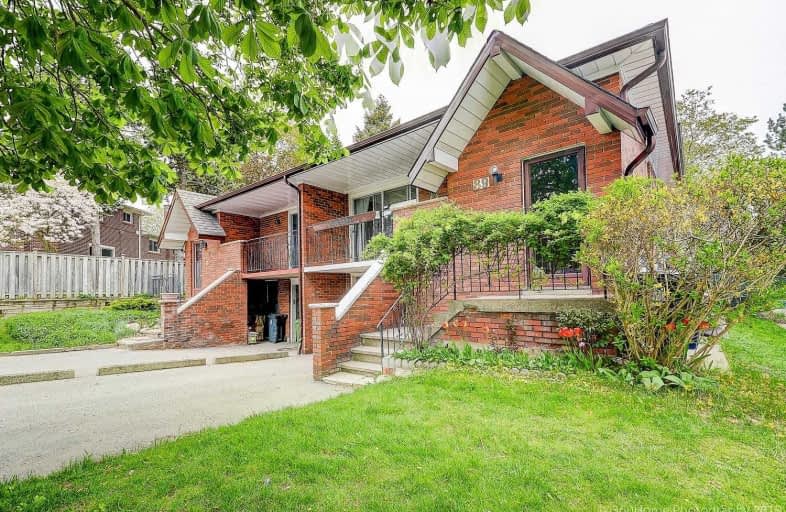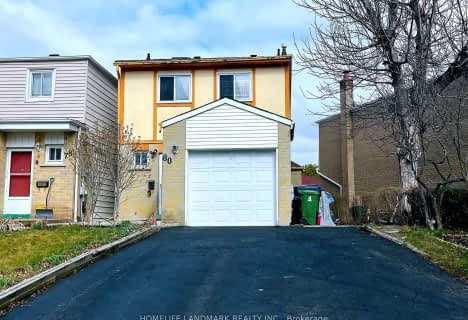
Ernest Public School
Elementary: Public
0.70 km
Don Valley Middle School
Elementary: Public
0.77 km
Our Lady of Guadalupe Catholic School
Elementary: Catholic
0.68 km
Kingslake Public School
Elementary: Public
0.83 km
Seneca Hill Public School
Elementary: Public
0.37 km
Hillmount Public School
Elementary: Public
0.88 km
North East Year Round Alternative Centre
Secondary: Public
1.10 km
Msgr Fraser College (Northeast)
Secondary: Catholic
2.15 km
Pleasant View Junior High School
Secondary: Public
1.12 km
Georges Vanier Secondary School
Secondary: Public
1.06 km
A Y Jackson Secondary School
Secondary: Public
2.19 km
Sir John A Macdonald Collegiate Institute
Secondary: Public
1.88 km



