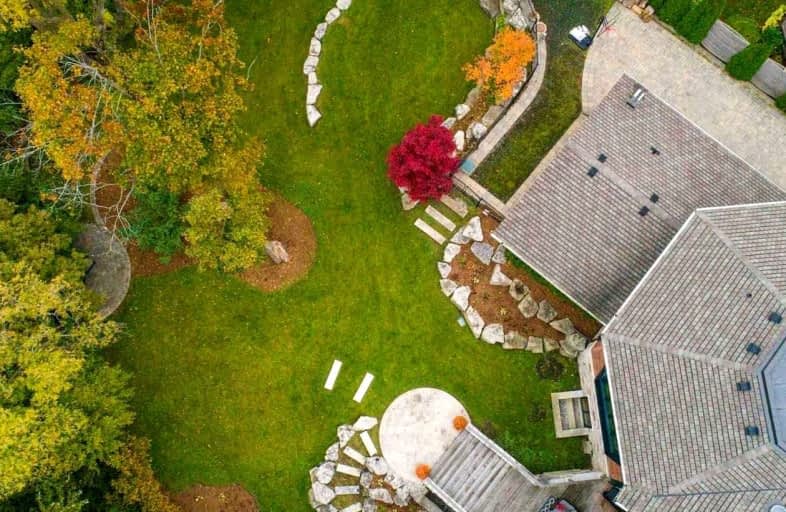
Lambton Park Community School
Elementary: Public
0.99 km
St James Catholic School
Elementary: Catholic
0.90 km
Warren Park Junior Public School
Elementary: Public
0.51 km
George Syme Community School
Elementary: Public
1.48 km
Lambton Kingsway Junior Middle School
Elementary: Public
0.44 km
Humbercrest Public School
Elementary: Public
1.05 km
Frank Oke Secondary School
Secondary: Public
1.54 km
York Humber High School
Secondary: Public
3.19 km
Runnymede Collegiate Institute
Secondary: Public
1.24 km
Etobicoke School of the Arts
Secondary: Public
3.21 km
Etobicoke Collegiate Institute
Secondary: Public
1.81 km
Bishop Allen Academy Catholic Secondary School
Secondary: Catholic
2.87 km
$
$6,895,000
- 6 bath
- 5 bed
- 5000 sqft
55 Valecrest Drive, Toronto, Ontario • M9A 4P5 • Edenbridge-Humber Valley




