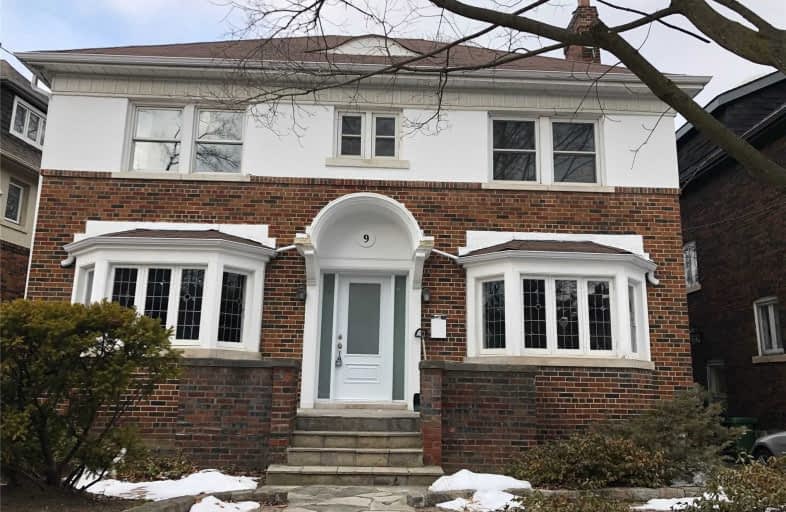
Video Tour

Hawthorne II Bilingual Alternative Junior School
Elementary: Public
1.26 km
Holy Rosary Catholic School
Elementary: Catholic
0.78 km
Essex Junior and Senior Public School
Elementary: Public
1.26 km
Hillcrest Community School
Elementary: Public
0.20 km
Huron Street Junior Public School
Elementary: Public
1.24 km
Palmerston Avenue Junior Public School
Elementary: Public
0.99 km
Msgr Fraser Orientation Centre
Secondary: Catholic
1.21 km
West End Alternative School
Secondary: Public
1.79 km
Msgr Fraser College (Alternate Study) Secondary School
Secondary: Catholic
1.15 km
Loretto College School
Secondary: Catholic
1.47 km
Harbord Collegiate Institute
Secondary: Public
1.84 km
Central Technical School
Secondary: Public
1.73 km













