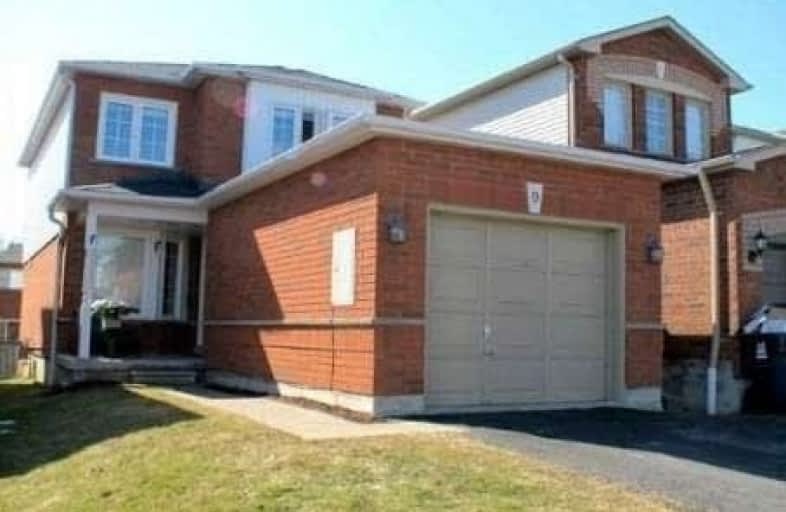
West Rouge Junior Public School
Elementary: Public
0.86 km
William G Davis Junior Public School
Elementary: Public
0.90 km
Centennial Road Junior Public School
Elementary: Public
0.77 km
Joseph Howe Senior Public School
Elementary: Public
0.69 km
Charlottetown Junior Public School
Elementary: Public
0.98 km
St Brendan Catholic School
Elementary: Catholic
1.06 km
Maplewood High School
Secondary: Public
5.53 km
West Hill Collegiate Institute
Secondary: Public
4.24 km
Sir Oliver Mowat Collegiate Institute
Secondary: Public
1.29 km
St John Paul II Catholic Secondary School
Secondary: Catholic
4.56 km
Dunbarton High School
Secondary: Public
3.87 km
St Mary Catholic Secondary School
Secondary: Catholic
5.13 km




