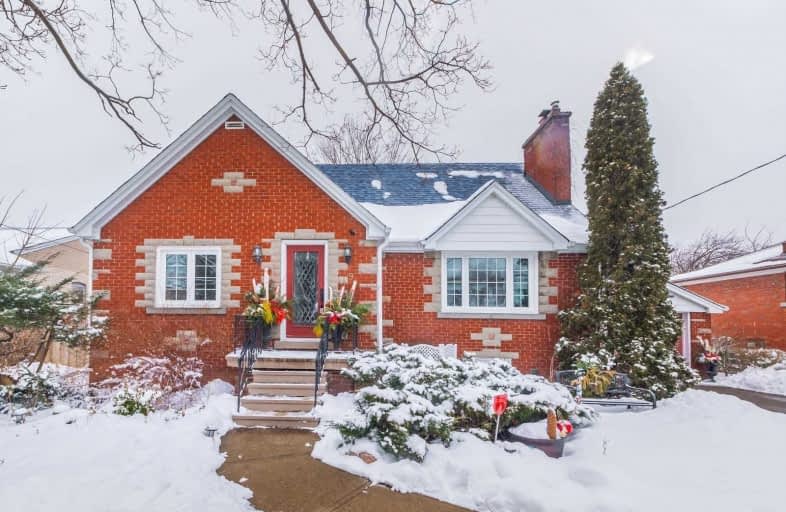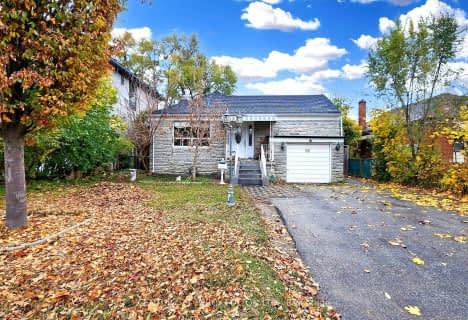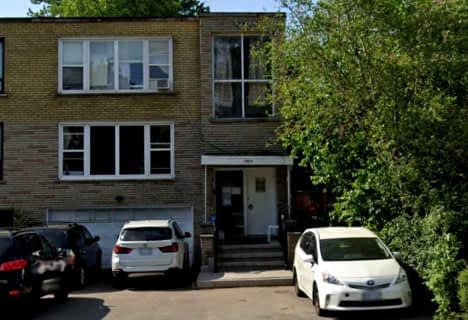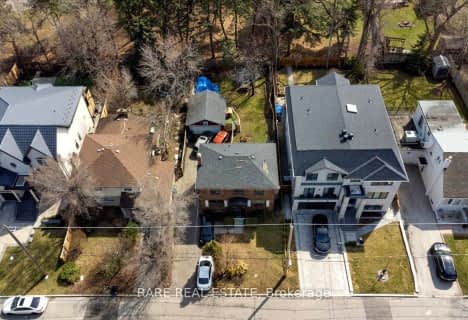
École élémentaire Mathieu-da-Costa
Elementary: Public
0.73 km
George Anderson Public School
Elementary: Public
0.89 km
Joyce Public School
Elementary: Public
0.67 km
Regina Mundi Catholic School
Elementary: Catholic
1.08 km
St Francis Xavier Catholic School
Elementary: Catholic
0.87 km
St Fidelis Catholic School
Elementary: Catholic
1.18 km
Yorkdale Secondary School
Secondary: Public
1.39 km
Downsview Secondary School
Secondary: Public
2.16 km
Madonna Catholic Secondary School
Secondary: Catholic
1.95 km
York Memorial Collegiate Institute
Secondary: Public
2.42 km
Chaminade College School
Secondary: Catholic
1.89 km
Dante Alighieri Academy
Secondary: Catholic
1.18 km
$
$999,900
- 2 bath
- 4 bed
- 2000 sqft
585 Northcliffe Boulevard, Toronto, Ontario • M6E 3L6 • Oakwood Village













