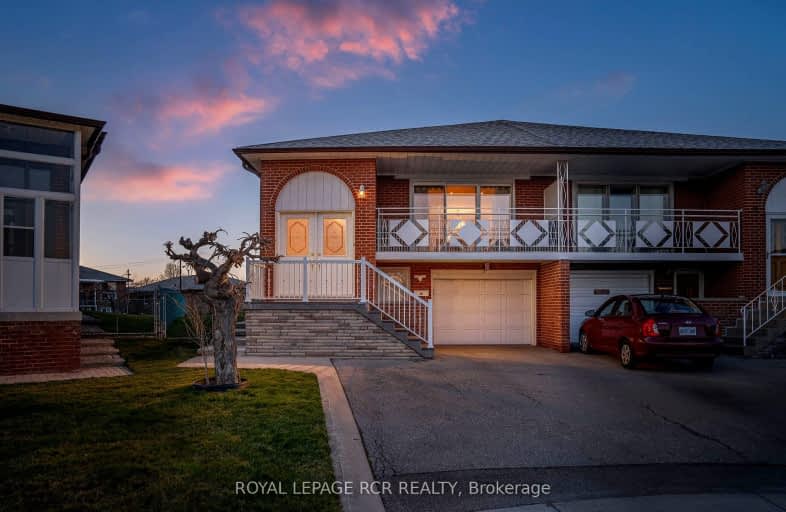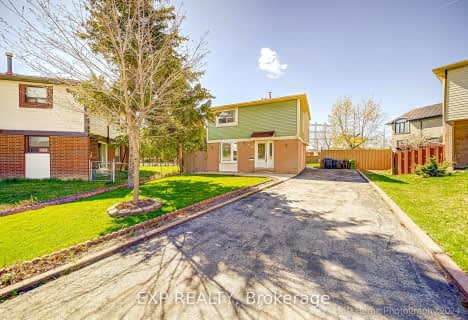Very Walkable
- Most errands can be accomplished on foot.
Excellent Transit
- Most errands can be accomplished by public transportation.
Bikeable
- Some errands can be accomplished on bike.

Melody Village Junior School
Elementary: PublicElmbank Junior Middle Academy
Elementary: PublicGreenholme Junior Middle School
Elementary: PublicSt Dorothy Catholic School
Elementary: CatholicAlbion Heights Junior Middle School
Elementary: PublicHighfield Junior School
Elementary: PublicCaring and Safe Schools LC1
Secondary: PublicThistletown Collegiate Institute
Secondary: PublicFather Henry Carr Catholic Secondary School
Secondary: CatholicMonsignor Percy Johnson Catholic High School
Secondary: CatholicNorth Albion Collegiate Institute
Secondary: PublicWest Humber Collegiate Institute
Secondary: Public-
24 Seven Lounge & Restaurant
106 Humber College Blvd, Etobicoke, ON M9V 4E4 0.57km -
The Original Drupatis
35 Woodbine Downs Boulevard, Etobicoke, ON M9W 6N5 1km -
Swiss Pick Restaurant
445 Rexdale Boulevard, Etobicoke, ON M9W 6P8 1.86km
-
The Grind Cafe
123 Aroma Street, Toronto, ON M9V 3L4 0.62km -
Top Donut
6620 Finch Avenue W, Toronto, ON M9V 3Z6 0.63km -
Starbucks
130 Westmore Drive, Toronto, ON M9V 5E2 0.66km
-
Pursuit OCR
75 Westmore Drive, Etobicoke, ON M9V 3Y6 0.91km -
Planet Fitness
180 Queens Plate Drive, Toronto, ON M9W 6Y9 1.57km -
Mansy Fitness
2428 Islington Avenue, Unit 20, Toronto, ON M9W 3X8 2.91km
-
Humber Green Pharmacy
100 Humber College Boulevard, Etobicoke, ON M9V 5G4 0.44km -
SR Health Solutions
9 - 25 Woodbine Downs Boulevard, Etobicoke, ON M9W 6N5 1.01km -
Shoppers Drug Mart
1530 Albion Road, Etobicoke, ON M9V 1B4 1.23km
-
Authentic Pakistani Cuisine
102-250 Jihn Garland Boulevard, Toronto, ON M9V 1N8 0.28km -
Pizza Nova
1701 Martin Grove Road, Unit 4, Toronto, ON M9V 4N4 0.41km -
Pizza Pizza
1701 Martin Grove Road, Etobicoke, ON M9V 4N4 0.4km
-
Shoppers World Albion Information
1530 Albion Road, Etobicoke, ON M9V 1B4 1.12km -
The Albion Centre
1530 Albion Road, Etobicoke, ON M9V 1B4 1.12km -
Woodbine Mall
500 Rexdale Boulevard, Etobicoke, ON M9W 6K5 1.47km
-
Bestco Food Mart
1701 Martingrove Road, Toronto, ON M9V 4N4 0.38km -
Carribean International Food Distibutor
127 Westmore Drive, Etobicoke, ON M9V 3Y6 0.63km -
Babel Fine Foods
6620 Finch Avenue West, Unit 10, Etobicoke, ON M9V 5H7 0.72km
-
The Beer Store
1530 Albion Road, Etobicoke, ON M9V 1B4 1.23km -
LCBO
Albion Mall, 1530 Albion Rd, Etobicoke, ON M9V 1B4 1.12km -
LCBO
2625D Weston Road, Toronto, ON M9N 3W1 5.52km
-
Albion Jug City
1620 Albion Road, Etobicoke, ON M9V 4B4 1.05km -
Petro-Canada
1741 Albion Road, Etobicoke, ON M9V 1C3 1.47km -
Petro Canada
524 Rexdale Boulevard, Toronto, ON M9W 7J9 1.66km
-
Albion Cinema I & II
1530 Albion Road, Etobicoke, ON M9V 1B4 1.12km -
Imagine Cinemas
500 Rexdale Boulevard, Toronto, ON M9W 6K5 1.45km -
Cineplex Cinemas Vaughan
3555 Highway 7, Vaughan, ON L4L 9H4 7.44km
-
Albion Library
1515 Albion Road, Toronto, ON M9V 1B2 1.09km -
Rexdale Library
2243 Kipling Avenue, Toronto, ON M9W 4L5 1.81km -
Humberwood library
850 Humberwood Boulevard, Toronto, ON M9W 7A6 2.1km
-
William Osler Health Centre
Etobicoke General Hospital, 101 Humber College Boulevard, Toronto, ON M9V 1R8 0.51km -
Humber River Regional Hospital
2111 Finch Avenue W, North York, ON M3N 1N1 5.94km -
Etobicoke Walk-in
100 Humber Collge Blvd, Etobicoke, ON M9V 4E4 0.46km
-
Riverlea Park
919 Scarlett Rd, Toronto ON M9P 2V3 6.67km -
Napa Valley Park
75 Napa Valley Ave, Vaughan ON 9.36km -
Humber Valley Parkette
282 Napa Valley Ave, Vaughan ON 9.71km
-
TD Canada Trust ATM
5731 Hwy 7, Woodbridge ON L4L 4Y9 4.8km -
RBC Royal Bank
6140 Hwy 7, Woodbridge ON L4H 0R2 5.08km -
CIBC
8535 Hwy 27 (Langstaff Rd & Hwy 27), Woodbridge ON L4L 1A7 7.14km
- 4 bath
- 3 bed
41 Franca Crescent, Toronto, Ontario • M9V 4T7 • Mount Olive-Silverstone-Jamestown
- 2 bath
- 3 bed
25 Moffatt Court, Toronto, Ontario • M9V 4E2 • Mount Olive-Silverstone-Jamestown
- 2 bath
- 3 bed
49 Honbury Road, Toronto, Ontario • M9V 1W5 • Thistletown-Beaumonde Heights
- 3 bath
- 3 bed
- 1100 sqft
21 Brownridge Crescent, Toronto, Ontario • M9V 4M4 • West Humber-Clairville
- 2 bath
- 4 bed
- 1100 sqft
27 Felan Crescent, Toronto, Ontario • M9V 3A2 • Thistletown-Beaumonde Heights
- 2 bath
- 3 bed
23 Vange Crescent, Toronto, Ontario • M9V 3N6 • Mount Olive-Silverstone-Jamestown
- 3 bath
- 3 bed
- 1100 sqft
20 Strathavon Drive, Toronto, Ontario • M9V 2H6 • Mount Olive-Silverstone-Jamestown














