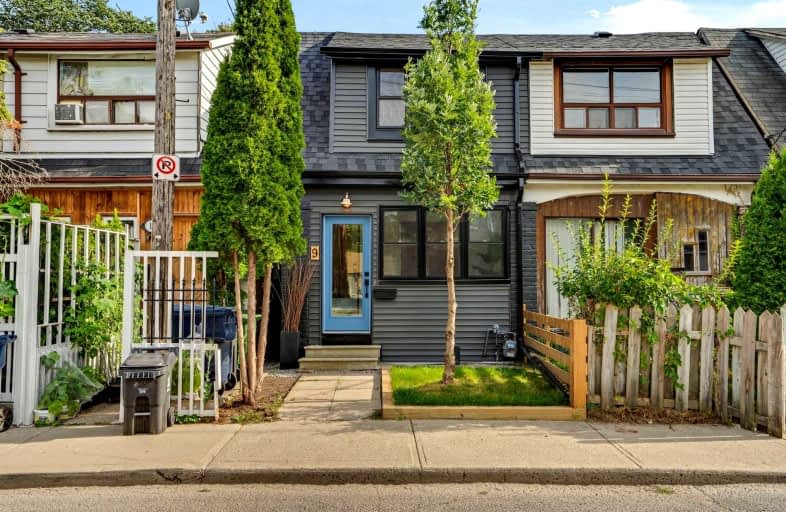
William J McCordic School
Elementary: Public
0.52 km
St Dunstan Catholic School
Elementary: Catholic
0.71 km
St Nicholas Catholic School
Elementary: Catholic
0.46 km
Adam Beck Junior Public School
Elementary: Public
0.92 km
Crescent Town Elementary School
Elementary: Public
0.65 km
Secord Elementary School
Elementary: Public
0.74 km
East York Alternative Secondary School
Secondary: Public
2.67 km
Notre Dame Catholic High School
Secondary: Catholic
1.12 km
Monarch Park Collegiate Institute
Secondary: Public
2.82 km
Neil McNeil High School
Secondary: Catholic
1.52 km
Malvern Collegiate Institute
Secondary: Public
0.90 km
SATEC @ W A Porter Collegiate Institute
Secondary: Public
2.88 km
$
$829,000
- 3 bath
- 4 bed
- 1500 sqft
1563/65 Kingston Road, Toronto, Ontario • M1N 1R9 • Birchcliffe-Cliffside














