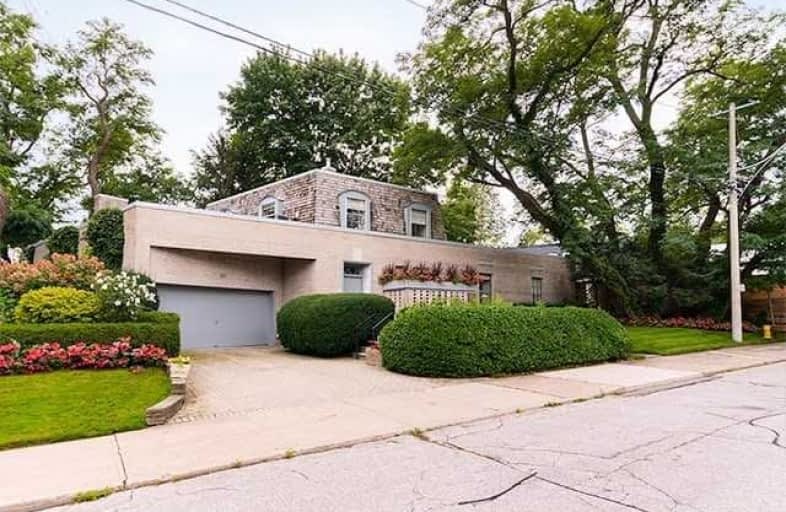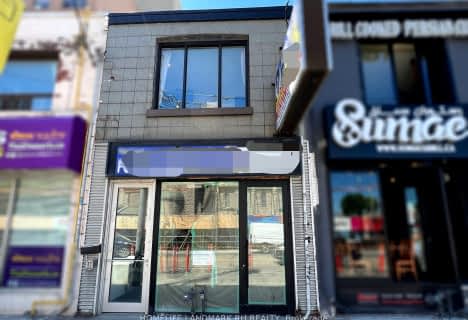
Cottingham Junior Public School
Elementary: Public
0.89 km
Holy Rosary Catholic School
Elementary: Catholic
0.80 km
Hillcrest Community School
Elementary: Public
0.75 km
Huron Street Junior Public School
Elementary: Public
1.09 km
Palmerston Avenue Junior Public School
Elementary: Public
1.39 km
Brown Junior Public School
Elementary: Public
0.71 km
Msgr Fraser Orientation Centre
Secondary: Catholic
1.53 km
West End Alternative School
Secondary: Public
2.21 km
Msgr Fraser College (Alternate Study) Secondary School
Secondary: Catholic
1.48 km
Loretto College School
Secondary: Catholic
1.71 km
Harbord Collegiate Institute
Secondary: Public
2.15 km
Central Technical School
Secondary: Public
1.89 km
$
$6,000
- 3 bath
- 4 bed
22 Melville Avenue, Toronto, Ontario • M6G 1Y2 • Dovercourt-Wallace Emerson-Junction
$
$5,500
- 4 bath
- 4 bed
- 1100 sqft
Upper-285 Dundas Street West, Toronto, Ontario • M5T 1G1 • Kensington-Chinatown
$
$4,500
- 2 bath
- 4 bed
Upper-609 Ossington Avenue, Toronto, Ontario • M6G 3T6 • Palmerston-Little Italy














