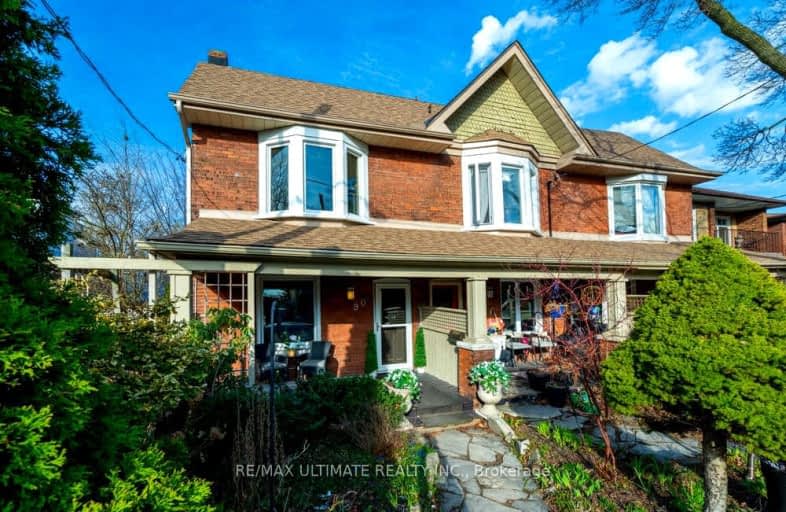
Very Walkable
- Most errands can be accomplished on foot.
Rider's Paradise
- Daily errands do not require a car.
Biker's Paradise
- Daily errands do not require a car.

Lucy McCormick Senior School
Elementary: PublicSt Rita Catholic School
Elementary: CatholicMountview Alternative School Junior
Elementary: PublicSt Luigi Catholic School
Elementary: CatholicIndian Road Crescent Junior Public School
Elementary: PublicKeele Street Public School
Elementary: PublicThe Student School
Secondary: PublicÉcole secondaire Toronto Ouest
Secondary: PublicUrsula Franklin Academy
Secondary: PublicBishop Marrocco/Thomas Merton Catholic Secondary School
Secondary: CatholicWestern Technical & Commercial School
Secondary: PublicHumberside Collegiate Institute
Secondary: Public-
Perth Square Park
350 Perth Ave (at Dupont St.), Toronto ON 0.85km -
Campbell Avenue Park
Campbell Ave, Toronto ON 1.03km -
High Park
1873 Bloor St W (at Parkside Dr), Toronto ON M6R 2Z3 0.69km
-
TD Bank Financial Group
382 Roncesvalles Ave (at Marmaduke Ave.), Toronto ON M6R 2M9 1.17km -
RBC Royal Bank
2329 Bloor St W (Windermere Ave), Toronto ON M6S 1P1 1.94km -
RBC Royal Bank
972 Bloor St W (Dovercourt), Toronto ON M6H 1L6 2.45km
- 2 bath
- 3 bed
193 Emerson Avenue, Toronto, Ontario • M6H 3T7 • Dovercourt-Wallace Emerson-Junction
- — bath
- — bed
- — sqft
1088 Lansdowne Avenue, Toronto, Ontario • M6H 0C5 • Dovercourt-Wallace Emerson-Junction
- 2 bath
- 4 bed
- 1100 sqft
1050 Ossington Avenue, Toronto, Ontario • M6G 3V6 • Dovercourt-Wallace Emerson-Junction
- 3 bath
- 3 bed
91 Yarmouth Road, Toronto, Ontario • M6G 1X1 • Dovercourt-Wallace Emerson-Junction







