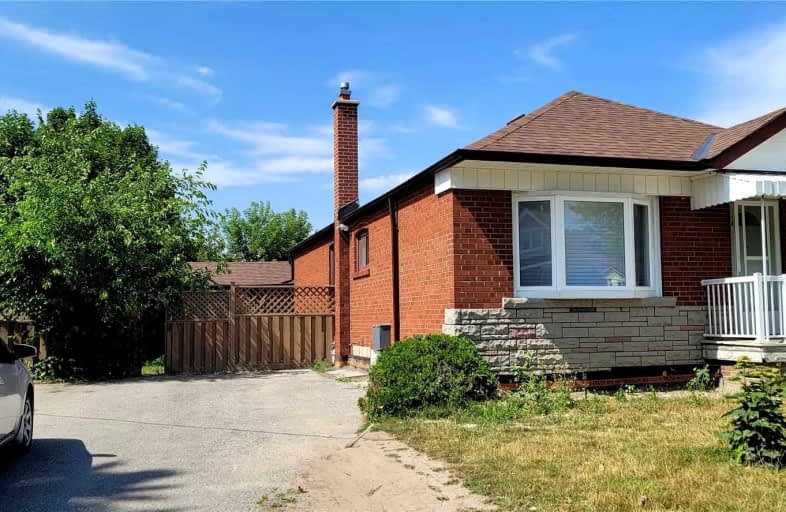
Dorset Park Public School
Elementary: Public
0.42 km
General Crerar Public School
Elementary: Public
0.91 km
Ionview Public School
Elementary: Public
1.85 km
St Lawrence Catholic School
Elementary: Catholic
0.54 km
Ellesmere-Statton Public School
Elementary: Public
1.32 km
Donwood Park Public School
Elementary: Public
1.34 km
Alternative Scarborough Education 1
Secondary: Public
2.36 km
Bendale Business & Technical Institute
Secondary: Public
1.10 km
Winston Churchill Collegiate Institute
Secondary: Public
0.63 km
David and Mary Thomson Collegiate Institute
Secondary: Public
1.50 km
Jean Vanier Catholic Secondary School
Secondary: Catholic
2.33 km
Wexford Collegiate School for the Arts
Secondary: Public
2.44 km
$
$899,888
- 3 bath
- 3 bed
- 1500 sqft
26 Innismore Crescent, Toronto, Ontario • M1R 1C7 • Wexford-Maryvale














