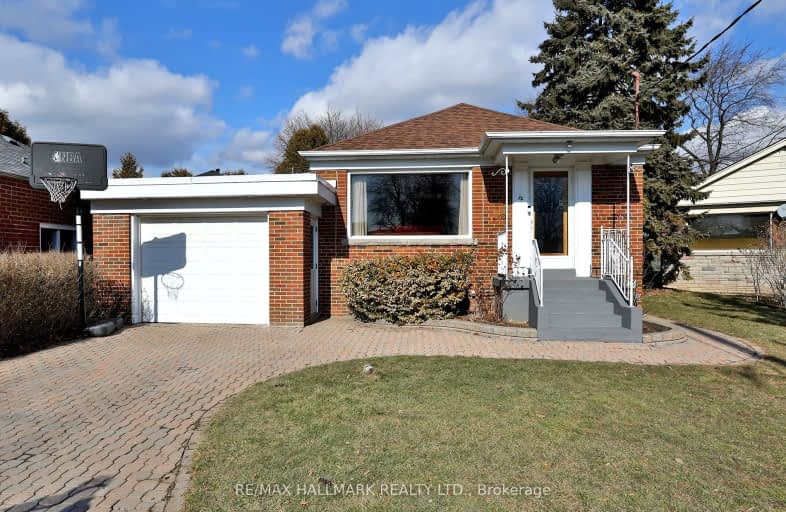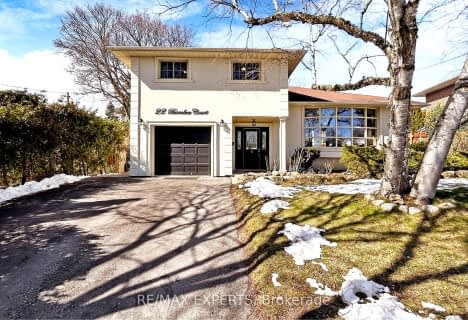Very Walkable
- Most errands can be accomplished on foot.
Good Transit
- Some errands can be accomplished by public transportation.
Bikeable
- Some errands can be accomplished on bike.

St Kevin Catholic School
Elementary: CatholicGeorge Peck Public School
Elementary: PublicVictoria Village Public School
Elementary: PublicSloane Public School
Elementary: PublicWexford Public School
Elementary: PublicPrecious Blood Catholic School
Elementary: CatholicParkview Alternative School
Secondary: PublicWinston Churchill Collegiate Institute
Secondary: PublicWexford Collegiate School for the Arts
Secondary: PublicSATEC @ W A Porter Collegiate Institute
Secondary: PublicSenator O'Connor College School
Secondary: CatholicVictoria Park Collegiate Institute
Secondary: Public-
Silly Goose Pub
1703 Victoria Park Avenue, Toronto, ON M1R 1R9 0.32km -
Best Local's Sports Pub and Grill
1752 Victoria Park Avenue, Toronto, ON M1R 1R4 0.37km -
Local's Sports Pub & Grill
1752 Victoria Park Ave, n/a, Toronto, ON M1R 1S1 0.37km
-
Tim Hortons
1108 Pharmacy Ave, Scarborough, ON M1R 2H3 0.51km -
Alexandria Cafe
1940 Lawrence Avenue E, Toronto, ON M1R 2Y7 0.76km -
Caffeine
1448 Lawrence Avenue E, Victoria Terrace Plaza, Toronto, ON M4A 2S6 0.94km
-
GoodLife Fitness
1448 Lawrence Avenue E, Unit 17, North York, ON M4A 2V6 0.9km -
Fit4Less
1880 Eglinton Ave E, Scarborough, ON M1L 2L1 1.46km -
LA Fitness
1970 Eglinton Ave East, Toronto, ON M1L 2M6 1.73km
-
Lawrence - Victoria Park Pharmacy
1723 Lawrence AVE E, Scarborough, ON M1R 2X7 0.6km -
Richard and Ruth's No Frills
1450 Lawrence Avenue E, toronto, ON M4A 2S8 0.71km -
Victoria Terrace Pharmacy
1448 Av Lawrence E, North York, ON M4A 2S8 0.82km
-
Tayari Eastafrican Restaurant
1757 Victoria Park Avenue, Toronto, ON M1R 1S3 0.35km -
Alforat Restaurant
1756 Victoria Park Avenue, Building B, North York, ON M1R 1R4 0.4km -
Double Taste Pizza and Chicken
1760 Victoria Park Ave, North York, ON M1R 1R4 0.35km
-
Golden Mile Shopping Centre
1880 Eglinton Avenue E, Scarborough, ON M1L 2L1 1.48km -
Eglinton Corners
50 Ashtonbee Road, Unit 2, Toronto, ON M1L 4R5 1.51km -
SmartCentres - Scarborough
1900 Eglinton Avenue E, Scarborough, ON M1L 2L9 1.46km
-
Alwalaa Halal Meat & Groceries
1728 Lawrence Ave E, Scarborough, ON M1R 2Y1 0.6km -
Richard and Ruth's No Frills
1450 Lawrence Avenue E, toronto, ON M4A 2S8 0.71km -
Charloo's West Indian Foods
1646 Victoria Park Avenue, North York, ON M1R 1P7 0.84km
-
LCBO
1900 Eglinton Avenue E, Eglinton & Warden Smart Centre, Toronto, ON M1L 2L9 1.37km -
LCBO
55 Ellesmere Road, Scarborough, ON M1R 4B7 2.3km -
LCBO
195 The Donway W, Toronto, ON M3C 0H6 3.36km
-
Esso
1723 Victoria Park Avenue, Toronto, ON M1R 1S1 0.34km -
Daisy Mart
1758 Victoria Park Avenue, Toronto, ON M1R 1R4 0.37km -
Shell
1805 Victoria Park Avenue, Scarborough, ON M1R 1T3 0.64km
-
Cineplex Odeon Eglinton Town Centre Cinemas
22 Lebovic Avenue, Toronto, ON M1L 4V9 2.1km -
Cineplex VIP Cinemas
12 Marie Labatte Road, unit B7, Toronto, ON M3C 0H9 3.42km -
Cineplex Cinemas Fairview Mall
1800 Sheppard Avenue E, Unit Y007, North York, ON M2J 5A7 5.5km
-
Victoria Village Public Library
184 Sloane Avenue, Toronto, ON M4A 2C5 0.75km -
Toronto Public Library - Eglinton Square
Eglinton Square Shopping Centre, 1 Eglinton Square, Unit 126, Toronto, ON M1L 2K1 1.73km -
Toronto Public Library - McGregor Park
2219 Lawrence Avenue E, Toronto, ON M1P 2P5 2.13km
-
Providence Healthcare
3276 Saint Clair Avenue E, Toronto, ON M1L 1W1 3.4km -
Canadian Medicalert Foundation
2005 Sheppard Avenue E, North York, ON M2J 5B4 4.85km -
Scarborough General Hospital Medical Mall
3030 Av Lawrence E, Scarborough, ON M1P 2T7 4.89km
-
Extreme Fun Indoor Playground
2.06km -
Fenside Park
Toronto ON 3.54km -
Flemingdon park
Don Mills & Overlea 3.67km
-
ICICI Bank Canada
150 Ferrand Dr, Toronto ON M3C 3E5 2.98km -
CIBC
946 Lawrence Ave E (at Don Mills Rd.), Toronto ON M3C 1R1 3.37km -
TD Bank Financial Group
2050 Lawrence Ave E, Scarborough ON M1R 2Z5 3.5km
- 2 bath
- 3 bed
- 1500 sqft
4 Cassandra Boulevard, Toronto, Ontario • M3A 1S4 • Parkwoods-Donalda
- 2 bath
- 3 bed
- 1100 sqft
76 Ellington Drive, Toronto, Ontario • M1R 3Y1 • Wexford-Maryvale





















