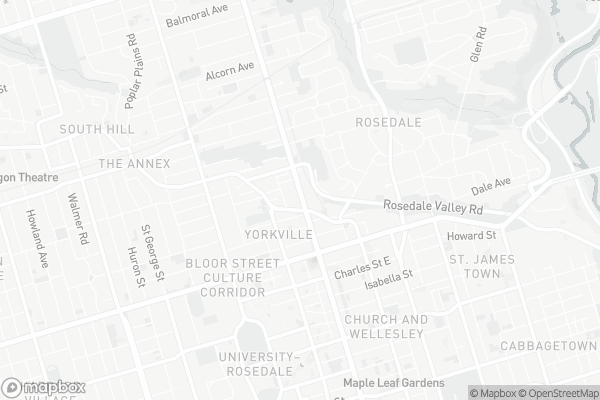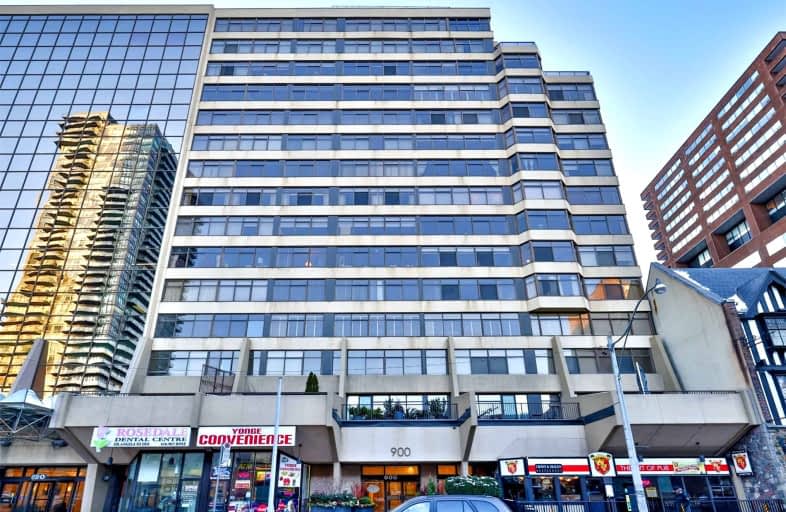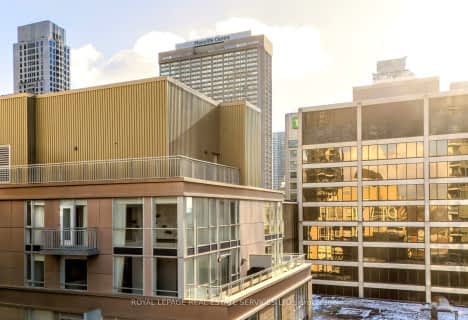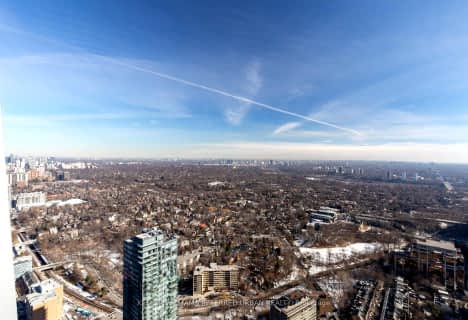Walker's Paradise
- Daily errands do not require a car.
Excellent Transit
- Most errands can be accomplished by public transportation.
Very Bikeable
- Most errands can be accomplished on bike.

Cottingham Junior Public School
Elementary: PublicRosedale Junior Public School
Elementary: PublicOur Lady of Perpetual Help Catholic School
Elementary: CatholicChurch Street Junior Public School
Elementary: PublicHuron Street Junior Public School
Elementary: PublicJesse Ketchum Junior and Senior Public School
Elementary: PublicNative Learning Centre
Secondary: PublicSubway Academy II
Secondary: PublicCollège français secondaire
Secondary: PublicMsgr Fraser-Isabella
Secondary: CatholicJarvis Collegiate Institute
Secondary: PublicSt Joseph's College School
Secondary: Catholic-
Rabba Fine Foods
40 Asquith Avenue, Toronto 0.32km -
The Market by Longo's
100 Bloor Street East, Toronto 0.42km -
H Mart
703 Yonge Street, Toronto 0.51km
-
Wine Wire
920 Yonge Street, Toronto 0.06km -
Wine Rack
1235 Bay Street, Toronto 0.33km -
LCBO
20 Bloor Street East, Toronto 0.36km
-
Bless Health Bar
Inside The Rosedale Club, 920 Yonge Street #1, Toronto 0.09km -
Mykonos Mediterranean Grill
881 Yonge Street, Toronto 0.1km -
Portici
6 Scollard Street, Toronto 0.1km
-
Coffee Lunar
6-920 Yonge Street, Toronto 0.09km -
Portici
6 Scollard Street, Toronto 0.1km -
Yorkville Crepes
18 Yorkville Avenue Unit 1, Toronto 0.17km
-
Evig Holding Co
1235 Bay Street, Toronto 0.31km -
CIBC Branch with ATM
2 Bloor Street West, Toronto 0.35km -
RBC Royal Bank
2 Bloor Street East, Toronto 0.37km
-
Canadian Tire Gas+
835 Yonge Street, Toronto 0.08km -
Shell
1077 Yonge Street, Toronto 0.67km -
Petro-Canada
505 Jarvis Street, Toronto 1.13km
-
Rosedale Club
920 Yonge Street #1, Toronto 0.09km -
889 Community
889 Yonge Street, Toronto 0.11km -
FIND YOUR FIERCE
819 Yonge Street, Toronto 0.12km
-
Frank Stollery Parkette
1 Davenport Road, Toronto 0.09km -
Town Hall Square
25 Yorkville Avenue, Toronto 0.17km -
Harold Town Park
Old Toronto 0.19km
-
Toronto Public Library - Yorkville Branch
22 Yorkville Avenue, Toronto 0.19km -
Christian Science Reading Room
927 Yonge Street, Toronto 0.19km -
Toronto Public Library - Toronto Reference Library
789 Yonge Street, Toronto 0.23km
-
Toronto Medical Cannabis Prescriptions
890 A Yonge Street, Toronto 0.02km -
Apollo Cannabis Clinic (Online & Phone Appointments Only)
1255 Bay Street Unit 702, Toronto 0.28km -
Dunlop And Associates Dr
2 Bloor Street West Suite 725 NW corner of Yonge and Bloor, CIBC Building, 7th floor, Toronto 0.32km
-
GMT Pharma Inc
871 Yonge Street, Toronto 0.08km -
Medisystem Pharmacy Inc
55 Belmont Street, Toronto 0.25km -
Sante Pharmacy
2 Bloor Street West, Toronto 0.35km
-
Cumberland Terrace
820 Yonge Street, Toronto 0.3km -
Hudson's Bay
44 Bloor Street East, Toronto 0.35km -
Ivy Bookkeeping,Payroll and Administration
2 Bloor Street West, Toronto 0.36km
-
Cineplex Cinemas Varsity and VIP
55 Bloor Street West, Toronto 0.54km -
Lewis Kay Casting
10 Saint Mary Street, Toronto 0.63km -
Innis Town Hall Theatre
Innis College, 2 Sussex Avenue, Toronto 1.24km
-
Crown & Dragon
890 Yonge Street, Toronto 0.01km -
Portici
6 Scollard Street, Toronto 0.1km -
El Tenedor Restaurant
909 Yonge Street, Toronto 0.16km
For Sale
More about this building
View 900 Yonge Street, Toronto- 3 bath
- 3 bed
- 1800 sqft
01-16 Relmar Road, Toronto, Ontario • M5P 2Y5 • Forest Hill South
- 2 bath
- 2 bed
- 1000 sqft
1510-99 Foxbar Road, Toronto, Ontario • M4V 2G5 • Yonge-St. Clair
- 3 bath
- 2 bed
- 1600 sqft
PH7-120 Homewood Avenue, Toronto, Ontario • M4Y 2J3 • North St. James Town
- 2 bath
- 3 bed
- 2000 sqft
410-278 Bloor Street East, Toronto, Ontario • M4W 3M4 • Rosedale-Moore Park














