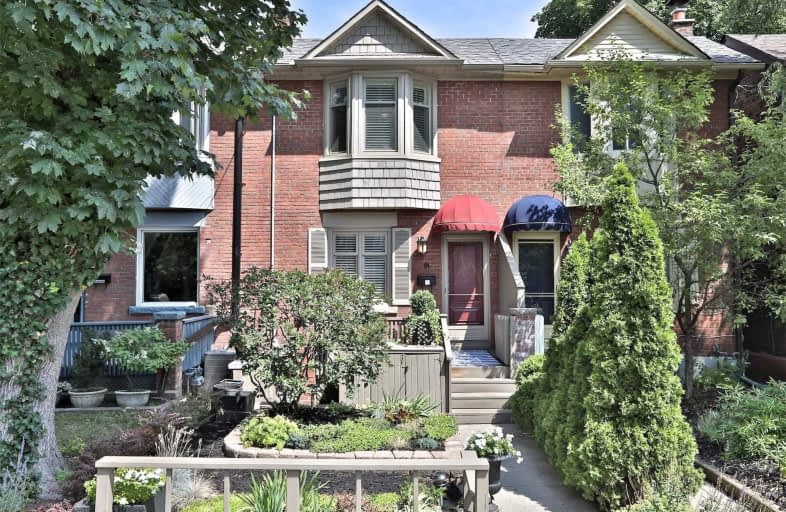
East Alternative School of Toronto
Elementary: Public
0.83 km
Bruce Public School
Elementary: Public
0.44 km
St Joseph Catholic School
Elementary: Catholic
0.30 km
Blake Street Junior Public School
Elementary: Public
0.83 km
Leslieville Junior Public School
Elementary: Public
0.34 km
Morse Street Junior Public School
Elementary: Public
0.66 km
First Nations School of Toronto
Secondary: Public
1.60 km
SEED Alternative
Secondary: Public
1.27 km
Eastdale Collegiate Institute
Secondary: Public
1.13 km
Subway Academy I
Secondary: Public
1.60 km
St Patrick Catholic Secondary School
Secondary: Catholic
1.62 km
Riverdale Collegiate Institute
Secondary: Public
0.58 km
$
$3,299
- 1 bath
- 2 bed
Main-208 Carlton Street, Toronto, Ontario • M5A 2L1 • Cabbagetown-South St. James Town














