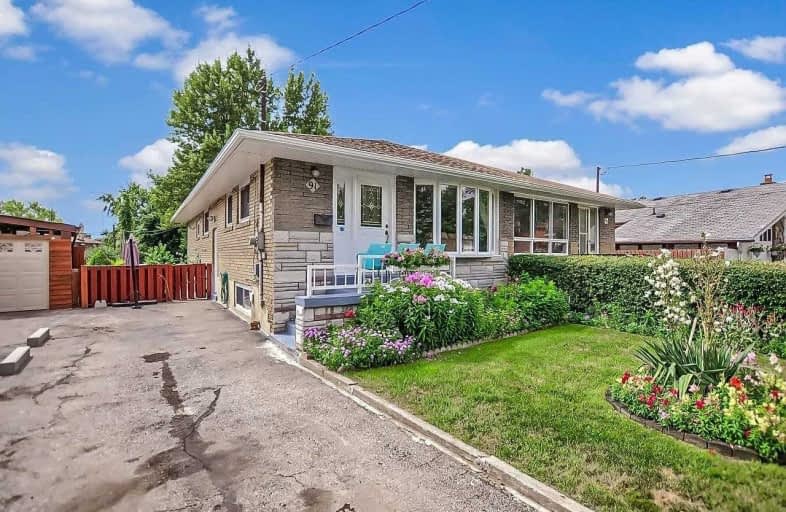
Bellmere Junior Public School
Elementary: Public
0.99 km
St Richard Catholic School
Elementary: Catholic
0.84 km
Churchill Heights Public School
Elementary: Public
1.22 km
Bendale Junior Public School
Elementary: Public
1.05 km
St Rose of Lima Catholic School
Elementary: Catholic
0.99 km
Tredway Woodsworth Public School
Elementary: Public
0.32 km
ÉSC Père-Philippe-Lamarche
Secondary: Catholic
2.77 km
Alternative Scarborough Education 1
Secondary: Public
1.87 km
Bendale Business & Technical Institute
Secondary: Public
2.78 km
David and Mary Thomson Collegiate Institute
Secondary: Public
2.47 km
Woburn Collegiate Institute
Secondary: Public
1.67 km
Cedarbrae Collegiate Institute
Secondary: Public
0.92 km





