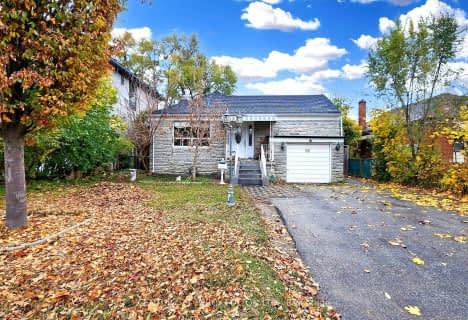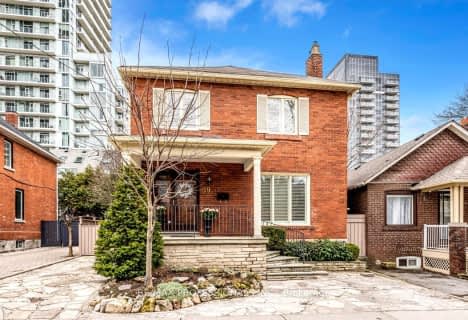Somewhat Walkable
- Some errands can be accomplished on foot.
Excellent Transit
- Most errands can be accomplished by public transportation.
Bikeable
- Some errands can be accomplished on bike.

Baycrest Public School
Elementary: PublicFlemington Public School
Elementary: PublicOur Lady of the Assumption Catholic School
Elementary: CatholicGlen Park Public School
Elementary: PublicLedbury Park Elementary and Middle School
Elementary: PublicSt Margaret Catholic School
Elementary: CatholicYorkdale Secondary School
Secondary: PublicJohn Polanyi Collegiate Institute
Secondary: PublicForest Hill Collegiate Institute
Secondary: PublicLoretto Abbey Catholic Secondary School
Secondary: CatholicDante Alighieri Academy
Secondary: CatholicLawrence Park Collegiate Institute
Secondary: Public-
MB The Place To Be
3434 Bathurst Street, Toronto, ON M6A 2C3 0.41km -
Europe Bar & Restaurant
3030 Bathurst Street, North York, ON M6B 3B6 0.79km -
Robes Bar And Lounge
3022 Bathurst Street, Toronto, ON M6B 3B6 0.8km
-
Pantry Foods
3456 Bathurst Street, Toronto, ON M6A 2C3 0.48km -
Tim Hortons
3090 Bathurst Street, North York, ON M6A 2A1 0.6km -
Second Cup
490 Lawrence Avenue W, Toronto, ON M6A 3B7 0.65km
-
The Uptown PowerStation
3019 Dufferin Street, Lower Level, Toronto, ON M6B 3T7 2.01km -
HouseFit Toronto Personal Training Studio Inc.
250 Sheppard Avenue W, North York, ON M2N 1N3 3.98km -
Defy Functional Fitness
94 Laird Drive, Toronto, ON M4G 3V2 6.19km
-
Shoppers Drug Mart
3110 Bathurst St, North York, ON M6A 2A1 0.62km -
Shoppers Drug Mart
528 Lawrence Avenue W, North York, ON M6A 1A1 0.58km -
Murray Shore Pharmacy
3537 Bathurst Street, North York, ON M6A 2C7 0.67km
-
La Mexicana Restaurant
3337 Bathurst Street, North York, ON M6A 2B7 0.35km -
Pizza Hut
3416 Bathurst Street, North York, ON M6A 2C1 0.39km -
FK Dulce Bakery
3418 Bathurst Street, Toronto, ON M6A 2C2 0.4km
-
Lawrence Square
700 Lawrence Ave W, North York, ON M6A 3B4 1.35km -
Lawrence Allen Centre
700 Lawrence Ave W, Toronto, ON M6A 3B4 1.3km -
Yorkdale Shopping Centre
3401 Dufferin Street, Toronto, ON M6A 2T9 1.78km
-
Metro
3090 Bathurst Street, North York, ON M6A 2A1 0.65km -
Tap Kosher Market
3011 Bathurst Street, Toronto, ON M6B 3B5 0.85km -
Fortinos Supermarket
700 Lawrence Ave W, North York, ON M6A 3B4 1.35km
-
LCBO
1838 Avenue Road, Toronto, ON M5M 3Z5 1.44km -
Wine Rack
2447 Yonge Street, Toronto, ON M4P 2E7 3.23km -
LCBO - Yonge Eglinton Centre
2300 Yonge St, Yonge and Eglinton, Toronto, ON M4P 1E4 3.44km
-
A.M.A. Tire & Service Centre
3390 Bathurst Street, Toronto, ON M6A 2B9 0.34km -
7-Eleven
3587 Bathurst Street, Toronto, ON M6A 2E2 0.95km -
VIP Carwash
3595 Bathurst Street, North York, ON M6A 2E2 0.98km
-
Cineplex Cinemas Yorkdale
Yorkdale Shopping Centre, 3401 Dufferin Street, Toronto, ON M6A 2T9 1.3km -
Cineplex Cinemas
2300 Yonge Street, Toronto, ON M4P 1E4 3.44km -
Mount Pleasant Cinema
675 Mt Pleasant Rd, Toronto, ON M4S 2N2 4.23km
-
Toronto Public Library
Barbara Frum, 20 Covington Rd, Toronto, ON M6A 0.44km -
Toronto Public Library
2140 Avenue Road, Toronto, ON M5M 4M7 1.98km -
Toronto Public Library
3083 Yonge Street, Toronto, ON M4N 2K7 2.66km
-
Baycrest
3560 Bathurst Street, North York, ON M6A 2E1 0.65km -
MCI Medical Clinics
160 Eglinton Avenue E, Toronto, ON M4P 3B5 3.76km -
Humber River Regional Hospital
2175 Keele Street, York, ON M6M 3Z4 4.34km
-
Dell Park
40 Dell Park Ave, North York ON M6B 2T6 0.8km -
Lytton Park
2.08km -
Woburn Avenue Playground
75 Woburn Ave (Duplex Avenue), Ontario 2.34km
-
TD Bank Financial Group
3140 Dufferin St (at Apex Rd.), Toronto ON M6A 2T1 1.92km -
CIBC
2866 Dufferin St (at Glencairn Ave.), Toronto ON M6B 3S6 2.42km -
RBC Royal Bank
2346 Yonge St (at Orchard View Blvd.), Toronto ON M4P 2W7 3.37km
- 2 bath
- 4 bed
- 1500 sqft
54 Mcnairn Avenue, Toronto, Ontario • M5M 2H5 • Lawrence Park North
- — bath
- — bed
- — sqft
169 Old Orchard Grove, Toronto, Ontario • M5M 2E1 • Lawrence Park North
- 2 bath
- 3 bed
- 1500 sqft
76 St Germain Avenue, Toronto, Ontario • M5M 1V8 • Lawrence Park North












