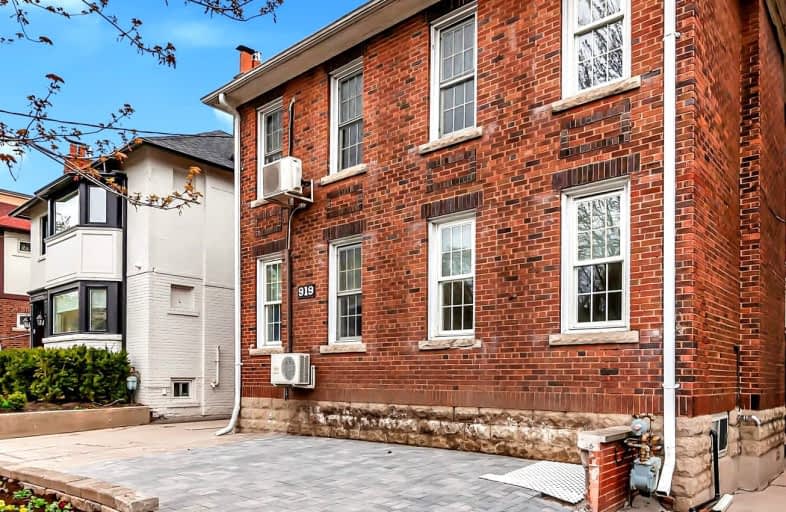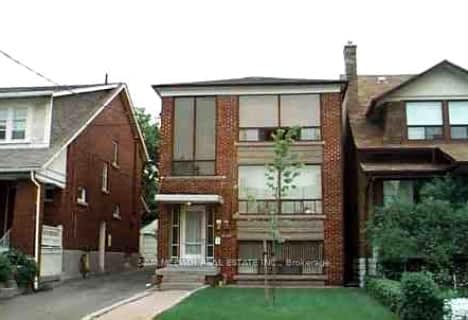Car-Dependent
- Most errands require a car.
47
/100
Excellent Transit
- Most errands can be accomplished by public transportation.
86
/100
Very Bikeable
- Most errands can be accomplished on bike.
85
/100

Spectrum Alternative Senior School
Elementary: Public
0.95 km
St Monica Catholic School
Elementary: Catholic
1.25 km
Oriole Park Junior Public School
Elementary: Public
0.31 km
Davisville Junior Public School
Elementary: Public
0.96 km
Forest Hill Junior and Senior Public School
Elementary: Public
0.86 km
Allenby Junior Public School
Elementary: Public
1.07 km
Msgr Fraser College (Midtown Campus)
Secondary: Catholic
0.90 km
Forest Hill Collegiate Institute
Secondary: Public
1.20 km
Marshall McLuhan Catholic Secondary School
Secondary: Catholic
0.81 km
North Toronto Collegiate Institute
Secondary: Public
1.31 km
Lawrence Park Collegiate Institute
Secondary: Public
2.39 km
Northern Secondary School
Secondary: Public
1.70 km
-
Robert Bateman Parkette
281 Chaplin Cres, Toronto ON 0.64km -
Cortleigh Park
1.72km -
Sir Winston Churchill Park
301 St Clair Ave W (at Spadina Rd), Toronto ON M4V 1S4 1.93km
-
RBC Royal Bank
2346 Yonge St (at Orchard View Blvd.), Toronto ON M4P 2W7 1.04km -
RBC Royal Bank
1635 Ave Rd (at Cranbrooke Ave.), Toronto ON M5M 3X8 2.92km -
TD Bank Financial Group
3140 Dufferin St (at Apex Rd.), Toronto ON M6A 2T1 4.35km



