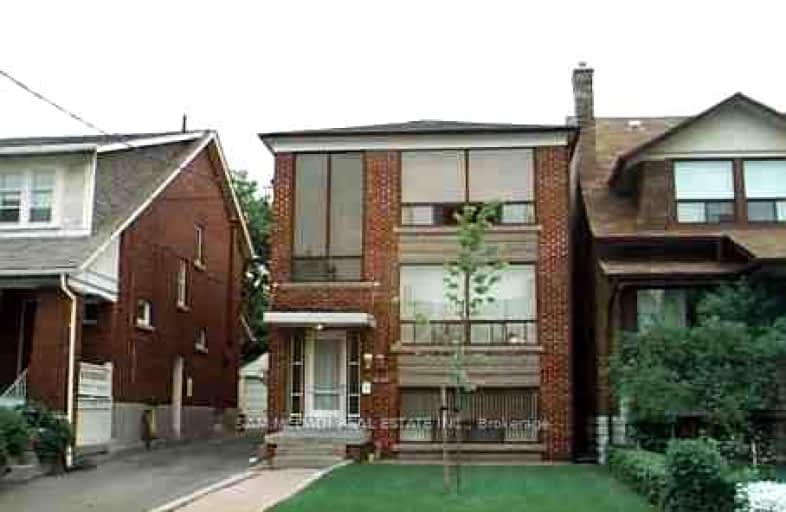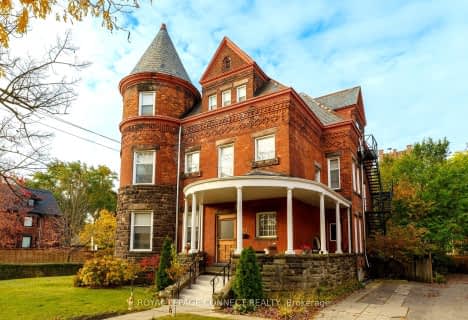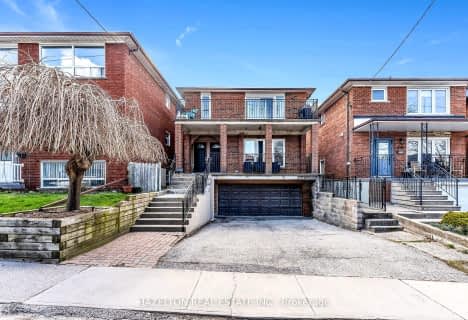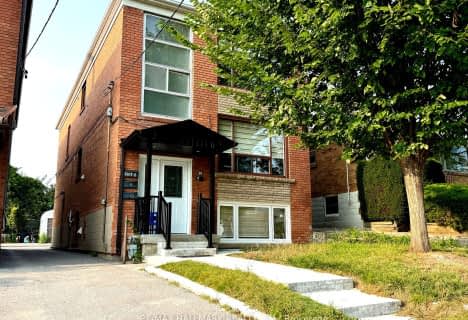Walker's Paradise
- Daily errands do not require a car.
Excellent Transit
- Most errands can be accomplished by public transportation.
Very Bikeable
- Most errands can be accomplished on bike.

St Alphonsus Catholic School
Elementary: CatholicStella Maris Catholic School
Elementary: CatholicSt Clare Catholic School
Elementary: CatholicMcMurrich Junior Public School
Elementary: PublicRegal Road Junior Public School
Elementary: PublicRawlinson Community School
Elementary: PublicCaring and Safe Schools LC4
Secondary: PublicALPHA II Alternative School
Secondary: PublicVaughan Road Academy
Secondary: PublicOakwood Collegiate Institute
Secondary: PublicBloor Collegiate Institute
Secondary: PublicSt Mary Catholic Academy Secondary School
Secondary: Catholic-
Humewood Park
Pinewood Ave (Humewood Grdns), Toronto ON 1.11km -
The Cedarvale Walk
Toronto ON 1.76km -
Campbell Avenue Park
Campbell Ave, Toronto ON 2.05km
-
TD Bank Financial Group
870 St Clair Ave W, Toronto ON M6C 1C1 0.55km -
Banque Nationale du Canada
1295 St Clair Ave W, Toronto ON M6E 1C2 0.87km -
CIBC
1150 Eglinton Ave W (at Glenarden Rd.), Toronto ON M6C 2E2 2.14km
- 6 bath
- 8 bed
- 2500 sqft
17 Montcalm Avenue, Toronto, Ontario • M6E 4N5 • Briar Hill-Belgravia
- 5 bath
- 8 bed
- 3500 sqft
48 Lanark Avenue, Toronto, Ontario • M6C 2B4 • Humewood-Cedarvale












