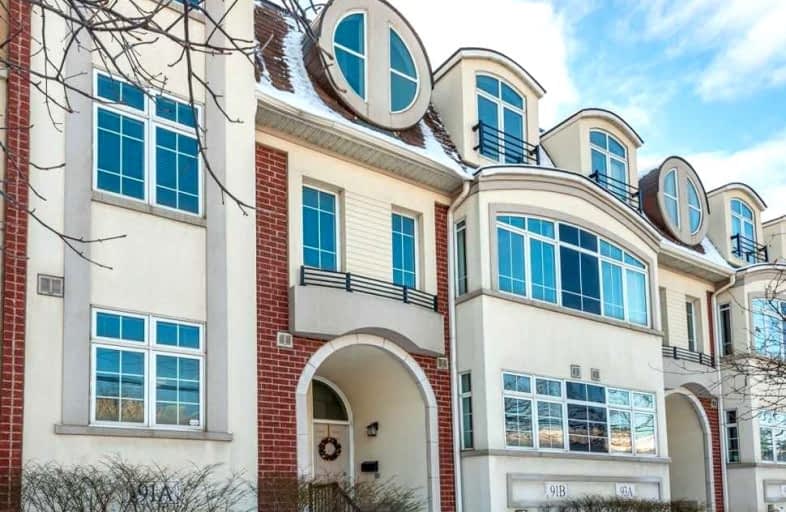Sold on Feb 07, 2022
Note: Property is not currently for sale or for rent.

-
Type: Att/Row/Twnhouse
-
Style: 3-Storey
-
Size: 2000 sqft
-
Lot Size: 16.44 x 48.95 Feet
-
Age: 6-15 years
-
Taxes: $5,004 per year
-
Days on Site: 7 Days
-
Added: Jan 31, 2022 (1 week on market)
-
Updated:
-
Last Checked: 3 months ago
-
MLS®#: C5485137
-
Listed By: Right at home realty inc., brokerage
Luxury Executive End Unit Townhouse With 4 Beds, 3 Baths And Over 2,000 Sqft Of Living Space. Close To Yonge/Finch Subway. Largest Unit In The Complex With A Ton Of Upgrades - 9' Ceiling On Main & 2nd Floor, Hardwood Floors Throughout, Freshly Painted, Stainless Steel Appliances, Granite Counter, Oak Staircase, Gas Fireplace & W/O Balcony. Primary Bedroom 5Pc Ensuite W/Marble Vanity & South Exposure Juliette Balcony. Steps To Park, Restaurants, Shops & Ttc!
Extras
Stainless Steel Fridge, Stove, Range Hood, B/I Dishwasher, Washer, Dryer, All Electrical Light Fixtures, All Custom Window Coverings, Cac, Cvac, Gdo, Furnace(R), Hwt (R).
Property Details
Facts for 91A Finch Avenue West, Toronto
Status
Days on Market: 7
Last Status: Sold
Sold Date: Feb 07, 2022
Closed Date: May 09, 2022
Expiry Date: Apr 30, 2022
Sold Price: $1,508,000
Unavailable Date: Feb 07, 2022
Input Date: Jan 31, 2022
Prior LSC: Listing with no contract changes
Property
Status: Sale
Property Type: Att/Row/Twnhouse
Style: 3-Storey
Size (sq ft): 2000
Age: 6-15
Area: Toronto
Community: Willowdale West
Availability Date: 60/90 Days
Inside
Bedrooms: 4
Bathrooms: 3
Kitchens: 1
Rooms: 9
Den/Family Room: Yes
Air Conditioning: Central Air
Fireplace: Yes
Laundry Level: Upper
Central Vacuum: Y
Washrooms: 3
Building
Basement: Finished
Heat Type: Forced Air
Heat Source: Gas
Exterior: Brick
Exterior: Stucco/Plaster
Water Supply: Municipal
Special Designation: Unknown
Parking
Driveway: Private
Garage Spaces: 1
Garage Type: Built-In
Covered Parking Spaces: 1
Total Parking Spaces: 2
Fees
Tax Year: 2021
Tax Legal Description: Part Of Lot 29 Plan 3705**
Taxes: $5,004
Additional Mo Fees: 197.97
Highlights
Feature: Arts Centre
Feature: Park
Feature: Place Of Worship
Feature: Public Transit
Feature: Rec Centre
Feature: School
Land
Cross Street: Yonge / Finch
Municipality District: Toronto C07
Fronting On: South
Parcel of Tied Land: Y
Pool: None
Sewer: Sewers
Lot Depth: 48.95 Feet
Lot Frontage: 16.44 Feet
Additional Media
- Virtual Tour: https://www.houssmax.ca/vtournb/c0383350
Rooms
Room details for 91A Finch Avenue West, Toronto
| Type | Dimensions | Description |
|---|---|---|
| Living Main | 3.05 x 4.57 | Gas Fireplace, W/O To Deck, Hardwood Floor |
| Dining Main | 2.87 x 3.66 | Open Concept, Combined W/Living, Hardwood Floor |
| Kitchen Main | 2.79 x 3.35 | Granite Counter, Backsplash, Stainless Steel Appl |
| Family 2nd | 4.27 x 4.57 | Large Window, Open Concept, Marble Floor |
| 2nd Br 2nd | 3.05 x 4.57 | Large Closet, Large Window, Hardwood Floor |
| Prim Bdrm 3rd | 3.71 x 4.57 | 5 Pc Ensuite, Juliette Balcony, Hardwood Floor |
| 3rd Br 3rd | 4.27 x 4.57 | Large Closet, Large Window, Hardwood Floor |
| Laundry 2nd | - | |
| Exercise Bsmt | 1.73 x 3.35 | Window, Tile Floor, Access To Garage |
| XXXXXXXX | XXX XX, XXXX |
XXXX XXX XXXX |
$X,XXX,XXX |
| XXX XX, XXXX |
XXXXXX XXX XXXX |
$X,XXX,XXX | |
| XXXXXXXX | XXX XX, XXXX |
XXXX XXX XXXX |
$X,XXX,XXX |
| XXX XX, XXXX |
XXXXXX XXX XXXX |
$X,XXX,XXX | |
| XXXXXXXX | XXX XX, XXXX |
XXXX XXX XXXX |
$XXX,XXX |
| XXX XX, XXXX |
XXXXXX XXX XXXX |
$XXX,XXX |
| XXXXXXXX XXXX | XXX XX, XXXX | $1,508,000 XXX XXXX |
| XXXXXXXX XXXXXX | XXX XX, XXXX | $1,099,900 XXX XXXX |
| XXXXXXXX XXXX | XXX XX, XXXX | $1,150,000 XXX XXXX |
| XXXXXXXX XXXXXX | XXX XX, XXXX | $1,199,000 XXX XXXX |
| XXXXXXXX XXXX | XXX XX, XXXX | $820,000 XXX XXXX |
| XXXXXXXX XXXXXX | XXX XX, XXXX | $699,000 XXX XXXX |

ÉIC Monseigneur-de-Charbonnel
Elementary: CatholicSt Cyril Catholic School
Elementary: CatholicSt Antoine Daniel Catholic School
Elementary: CatholicChurchill Public School
Elementary: PublicWillowdale Middle School
Elementary: PublicR J Lang Elementary and Middle School
Elementary: PublicAvondale Secondary Alternative School
Secondary: PublicNorth West Year Round Alternative Centre
Secondary: PublicDrewry Secondary School
Secondary: PublicÉSC Monseigneur-de-Charbonnel
Secondary: CatholicNewtonbrook Secondary School
Secondary: PublicEarl Haig Secondary School
Secondary: Public

