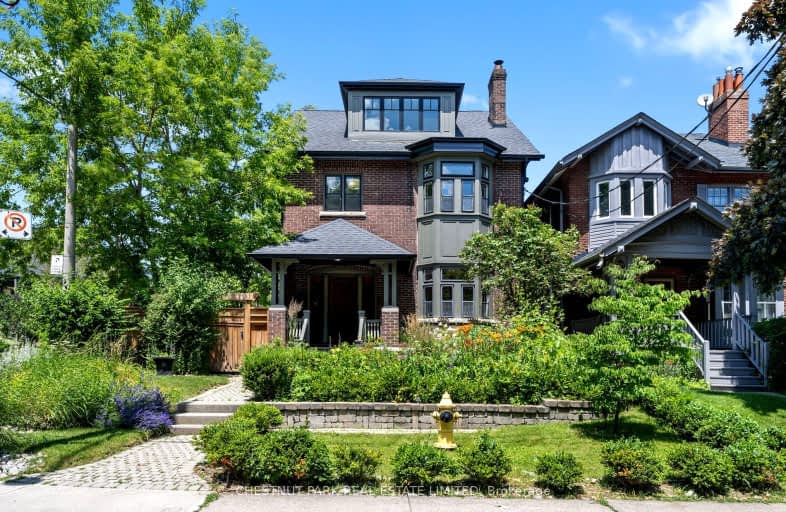Very Walkable
- Most errands can be accomplished on foot.
Excellent Transit
- Most errands can be accomplished by public transportation.
Very Bikeable
- Most errands can be accomplished on bike.

St Monica Catholic School
Elementary: CatholicJohn Fisher Junior Public School
Elementary: PublicBlessed Sacrament Catholic School
Elementary: CatholicJohn Ross Robertson Junior Public School
Elementary: PublicGlenview Senior Public School
Elementary: PublicAllenby Junior Public School
Elementary: PublicMsgr Fraser College (Midtown Campus)
Secondary: CatholicForest Hill Collegiate Institute
Secondary: PublicMarshall McLuhan Catholic Secondary School
Secondary: CatholicNorth Toronto Collegiate Institute
Secondary: PublicLawrence Park Collegiate Institute
Secondary: PublicNorthern Secondary School
Secondary: Public-
88 Erskine Dog Park
Toronto ON 0.92km -
Tommy Flynn Playground
200 Eglinton Ave W (4 blocks west of Yonge St.), Toronto ON M4R 1A7 1.2km -
Irving W. Chapley Community Centre & Park
205 Wilmington Ave, Toronto ON M3H 6B3 1.37km
-
BMO Bank of Montreal
1705 Ave Rd (at Fairlawn Ave.), Toronto ON M5M 3Y5 1.51km -
BMO Bank of Montreal
419 Eglinton Ave W, Toronto ON M5N 1A4 1.58km -
BMO Bank of Montreal
2953 Bathurst St (Frontenac), Toronto ON M6B 3B2 1.86km
- — bath
- — bed
19 Strathgowan Crescent, Toronto, Ontario • M4N 2Z6 • Bridle Path-Sunnybrook-York Mills
- 5 bath
- 4 bed
- 3000 sqft
468 Douglas Avenue, Toronto, Ontario • M5M 1H5 • Bedford Park-Nortown
- 4 bath
- 4 bed
- 2000 sqft
86 De Vere Gardens, Toronto, Ontario • M5M 3G2 • Bedford Park-Nortown













