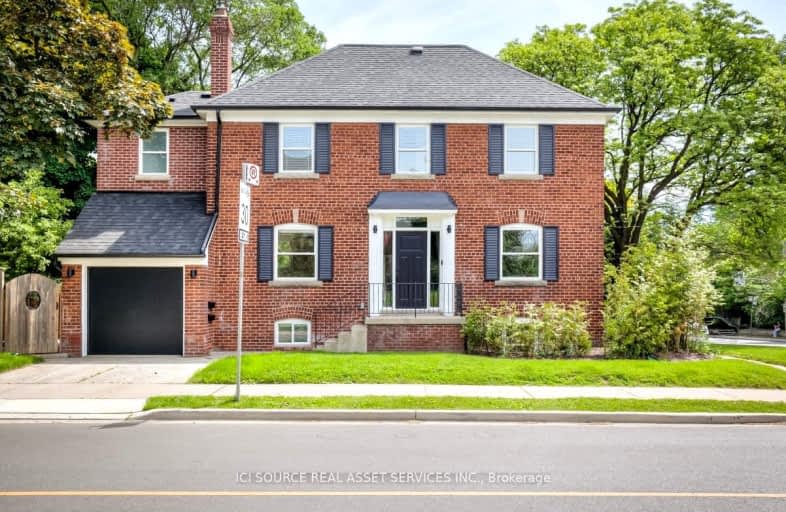Very Walkable
- Most errands can be accomplished on foot.
Excellent Transit
- Most errands can be accomplished by public transportation.
Very Bikeable
- Most errands can be accomplished on bike.

Bloorview School Authority
Elementary: HospitalRolph Road Elementary School
Elementary: PublicSt Anselm Catholic School
Elementary: CatholicBessborough Drive Elementary and Middle School
Elementary: PublicMaurice Cody Junior Public School
Elementary: PublicNorthlea Elementary and Middle School
Elementary: PublicMsgr Fraser College (Midtown Campus)
Secondary: CatholicLeaside High School
Secondary: PublicMarshall McLuhan Catholic Secondary School
Secondary: CatholicNorth Toronto Collegiate Institute
Secondary: PublicMarc Garneau Collegiate Institute
Secondary: PublicNorthern Secondary School
Secondary: Public-
Sunnybrook Park
Eglinton Ave E (at Leslie St), Toronto ON 1.64km -
88 Erskine Dog Park
Toronto ON 2km -
Wilket Creek Park
1121 Leslie St (at Eglinton Ave. E), Toronto ON 2.1km
-
TD Bank Financial Group
1870 Bayview Ave, Toronto ON M4G 0C3 0.54km -
RBC Royal Bank
2346 Yonge St (at Orchard View Blvd.), Toronto ON M4P 2W7 2.22km -
BMO Bank of Montreal
419 Eglinton Ave W, Toronto ON M5N 1A4 3.29km
- 1 bath
- 1 bed
- 700 sqft
157-157 Woodycrest Avenue South, Toronto, Ontario • M4J 3B8 • Danforth Village-East York
- 1 bath
- 1 bed
basem-171 Lawrence Avenue West, Toronto, Ontario • M5M 1A9 • Lawrence Park South
- 1 bath
- 1 bed
Main-979 Mount Pleasant Road, Toronto, Ontario • M4P 2L8 • Mount Pleasant East
- 2 bath
- 1 bed
Bsmnt-350 Mortimer Avenue, Toronto, Ontario • M4J 2E2 • Danforth Village-East York
- 1 bath
- 2 bed
- 700 sqft
Lower-30 Strathgowan Avenue, Toronto, Ontario • M4N 1B9 • Lawrence Park South














