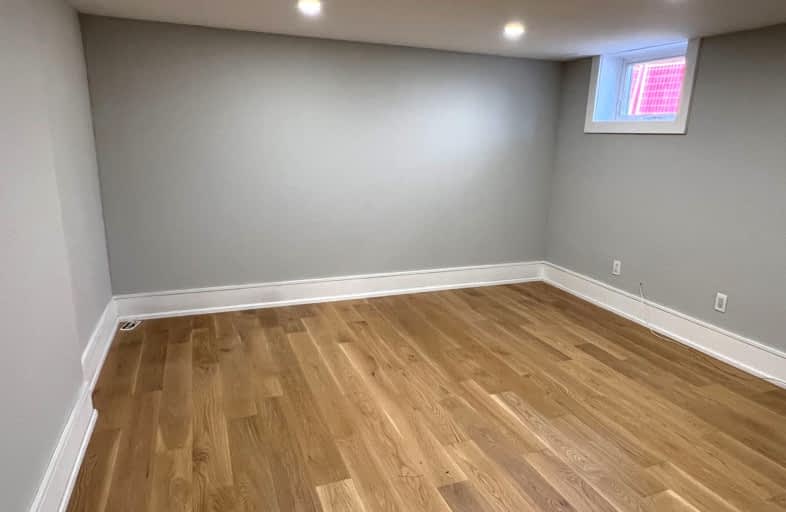Somewhat Walkable
- Some errands can be accomplished on foot.
Good Transit
- Some errands can be accomplished by public transportation.
Very Bikeable
- Most errands can be accomplished on bike.

Park Lane Public School
Elementary: PublicNorman Ingram Public School
Elementary: PublicRippleton Public School
Elementary: PublicDon Mills Middle School
Elementary: PublicDenlow Public School
Elementary: PublicSt Bonaventure Catholic School
Elementary: CatholicWindfields Junior High School
Secondary: PublicÉcole secondaire Étienne-Brûlé
Secondary: PublicGeorge S Henry Academy
Secondary: PublicLeaside High School
Secondary: PublicYork Mills Collegiate Institute
Secondary: PublicDon Mills Collegiate Institute
Secondary: Public-
Edwards Gardens
755 Lawrence Ave E, Toronto ON M3C 1P2 0.5km -
Sunnybrook Park
Eglinton Ave E (at Leslie St), Toronto ON 1.67km -
Wilket Creek Park
1121 Leslie St (at Eglinton Ave. E), Toronto ON 1.7km
-
RBC Royal Bank
1090 Don Mills Rd, North York ON M3C 3R6 0.94km -
CIBC
1865 Leslie St (York Mills Road), North York ON M3B 2M3 1.92km -
Scotiabank
1500 Don Mills Rd (York Mills), Toronto ON M3B 3K4 1.98km


