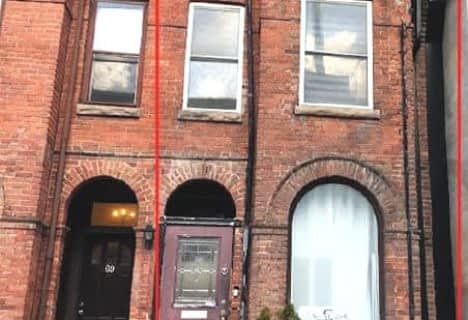
First Nations School of Toronto Junior Senior
Elementary: Public
0.68 km
Bruce Public School
Elementary: Public
0.58 km
Queen Alexandra Middle School
Elementary: Public
0.77 km
Dundas Junior Public School
Elementary: Public
0.68 km
Pape Avenue Junior Public School
Elementary: Public
1.09 km
Morse Street Junior Public School
Elementary: Public
0.05 km
First Nations School of Toronto
Secondary: Public
2.07 km
Inglenook Community School
Secondary: Public
1.69 km
SEED Alternative
Secondary: Public
0.80 km
Eastdale Collegiate Institute
Secondary: Public
0.89 km
Subway Academy I
Secondary: Public
2.08 km
Riverdale Collegiate Institute
Secondary: Public
1.14 km
$
$9,500,000
- 6 bath
- 5 bed
- 5000 sqft
210 Douglas Drive, Toronto, Ontario • M4W 2B8 • Rosedale-Moore Park
$
$10,895,000
- 8 bath
- 5 bed
- 3500 sqft
62 Maple Avenue, Toronto, Ontario • M4W 2T7 • Rosedale-Moore Park



