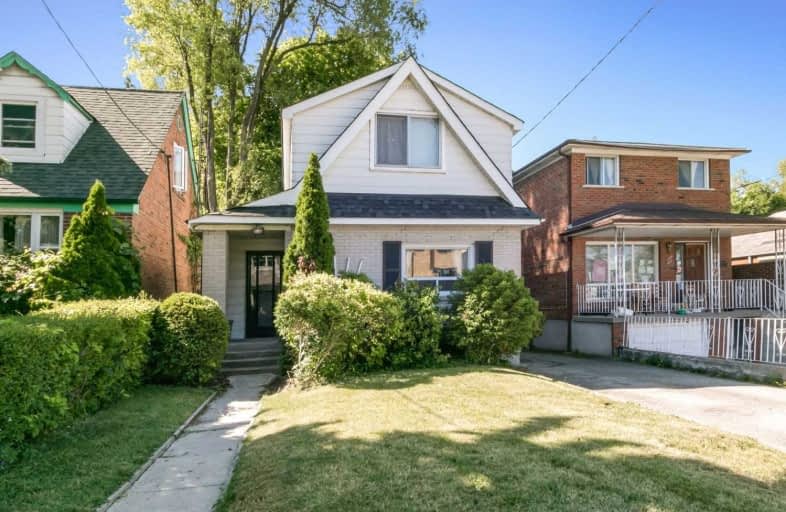
Video Tour

Victoria Park Elementary School
Elementary: Public
0.24 km
O'Connor Public School
Elementary: Public
0.63 km
Selwyn Elementary School
Elementary: Public
0.55 km
Gordon A Brown Middle School
Elementary: Public
0.57 km
Clairlea Public School
Elementary: Public
0.66 km
Our Lady of Fatima Catholic School
Elementary: Catholic
0.64 km
East York Alternative Secondary School
Secondary: Public
2.71 km
Notre Dame Catholic High School
Secondary: Catholic
3.45 km
East York Collegiate Institute
Secondary: Public
2.84 km
Malvern Collegiate Institute
Secondary: Public
3.23 km
SATEC @ W A Porter Collegiate Institute
Secondary: Public
1.21 km
Marc Garneau Collegiate Institute
Secondary: Public
2.78 km


